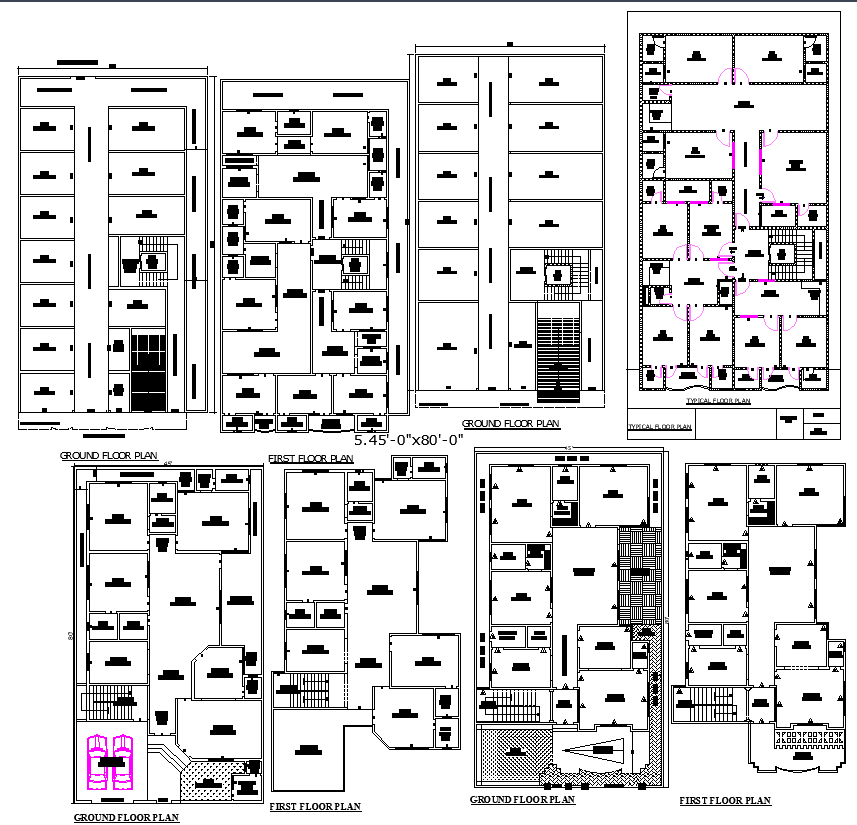Top 4 45x80 Floor Plans with CAD Plant Blocks in DWG Format
Description
Explore 45'x80' house floor plans with a mix of duplex, apartment-style, and multi-family unit layouts. These designs maximize large plot potential, offering functional zoning, shared access areas, car parking, and vertical living—ideal for urban developments or rental housing.


