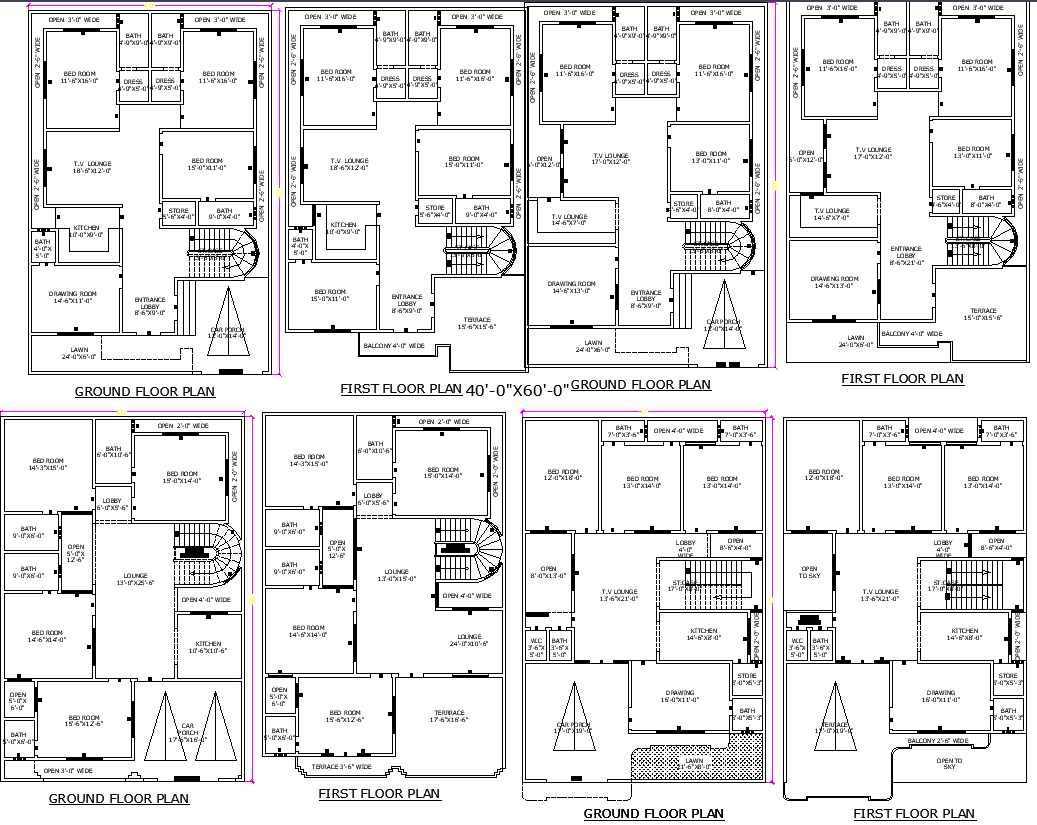
Discover 4 expertly designed 40'x60' residential house floor plans tailored for modern living. These layouts offer spacious bedrooms, T.V. lounges, kitchens, lawns, terraces, and smart stair placements. Ideal for single-family homes, duplex designs, or joint family houses, these AutoCAD plans optimize ventilation, privacy, and style for mid-size plots.