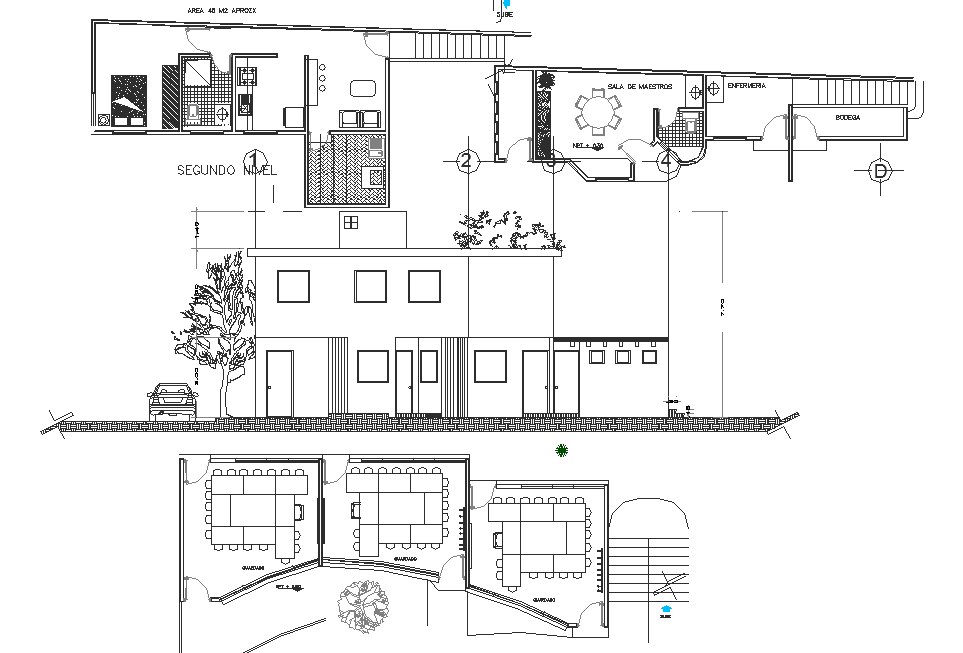House plan and elevation detail dwg file
Description
House plan and elevation detail dwg file, House plan and elevation detail with dimension detail, naming detail, center line plan detail with numbering detail, door and window detail, front elevation and back elevation detail, etc.

