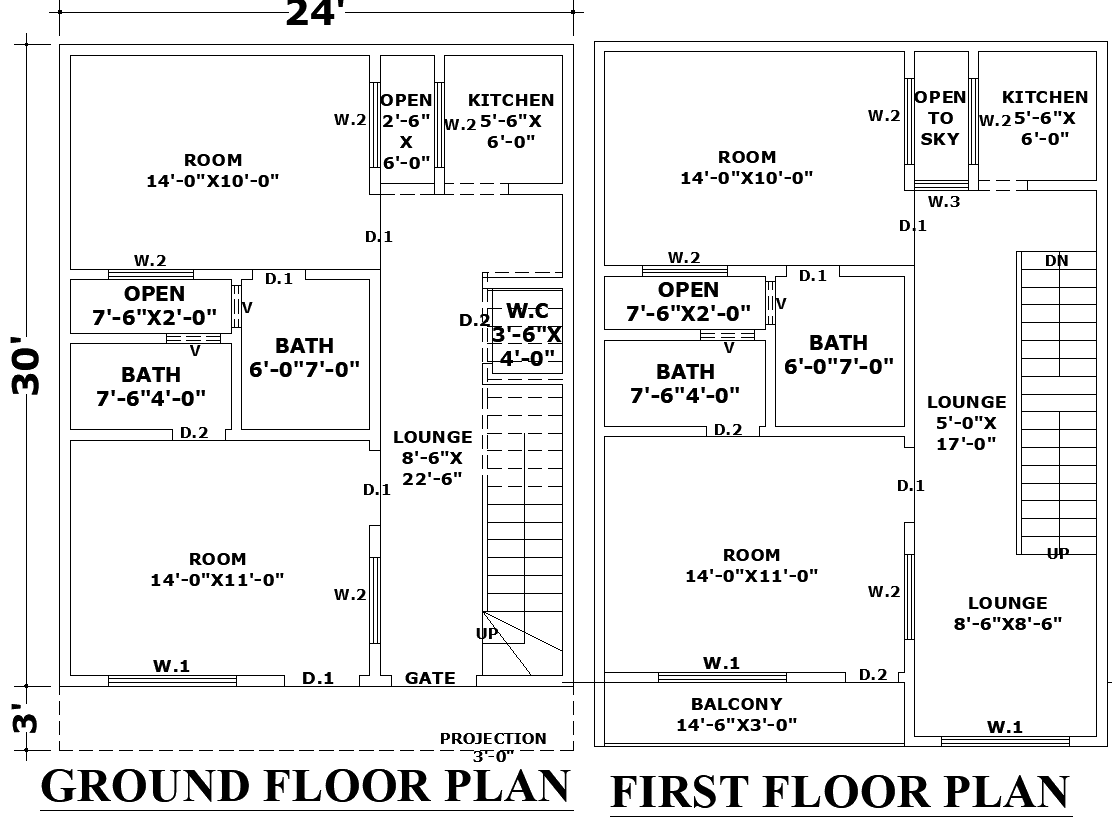2-Story 24x33 Home DWG Plans for Small Plot Designs
Description
Download a detailed 24’x33’ house plan DWG, featuring both ground and first-floor layouts. This architectural drawing includes room dimensions, kitchen, lounge, bathrooms, staircase, and a balcony. Ideal for architects, designers, and homeowners seeking an efficient home layout in AutoCAD format.


