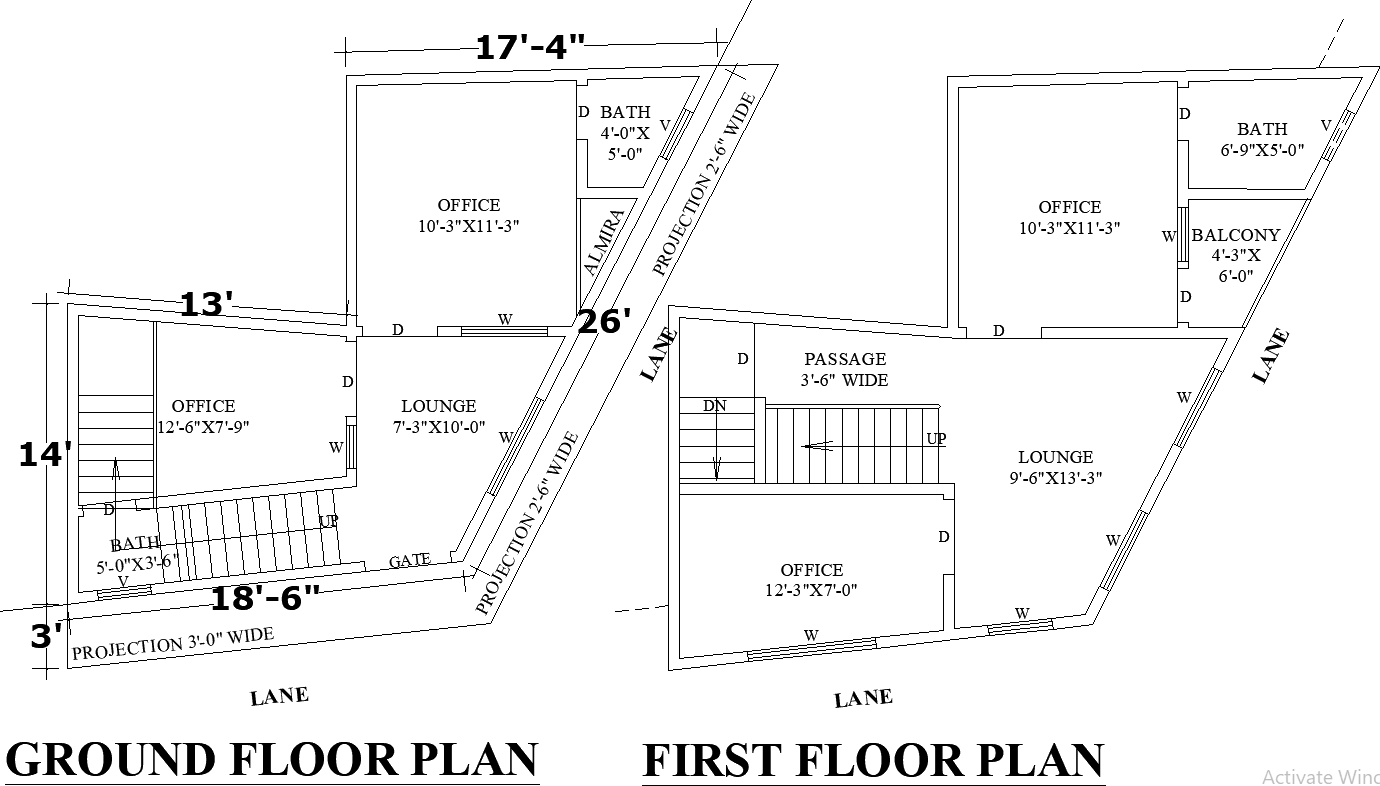18x26 Two-Story Commercial Plan in AutoCAD DWG File
Description
Discover a well-structured 18’x26’ two-floor office building design featuring spacious office rooms, a comfortable lounge area, and a balcony on the first floor. The layout offers optimal space utilization with strategically placed bathrooms and passageways, making it ideal for commercial use in limited urban spaces.


