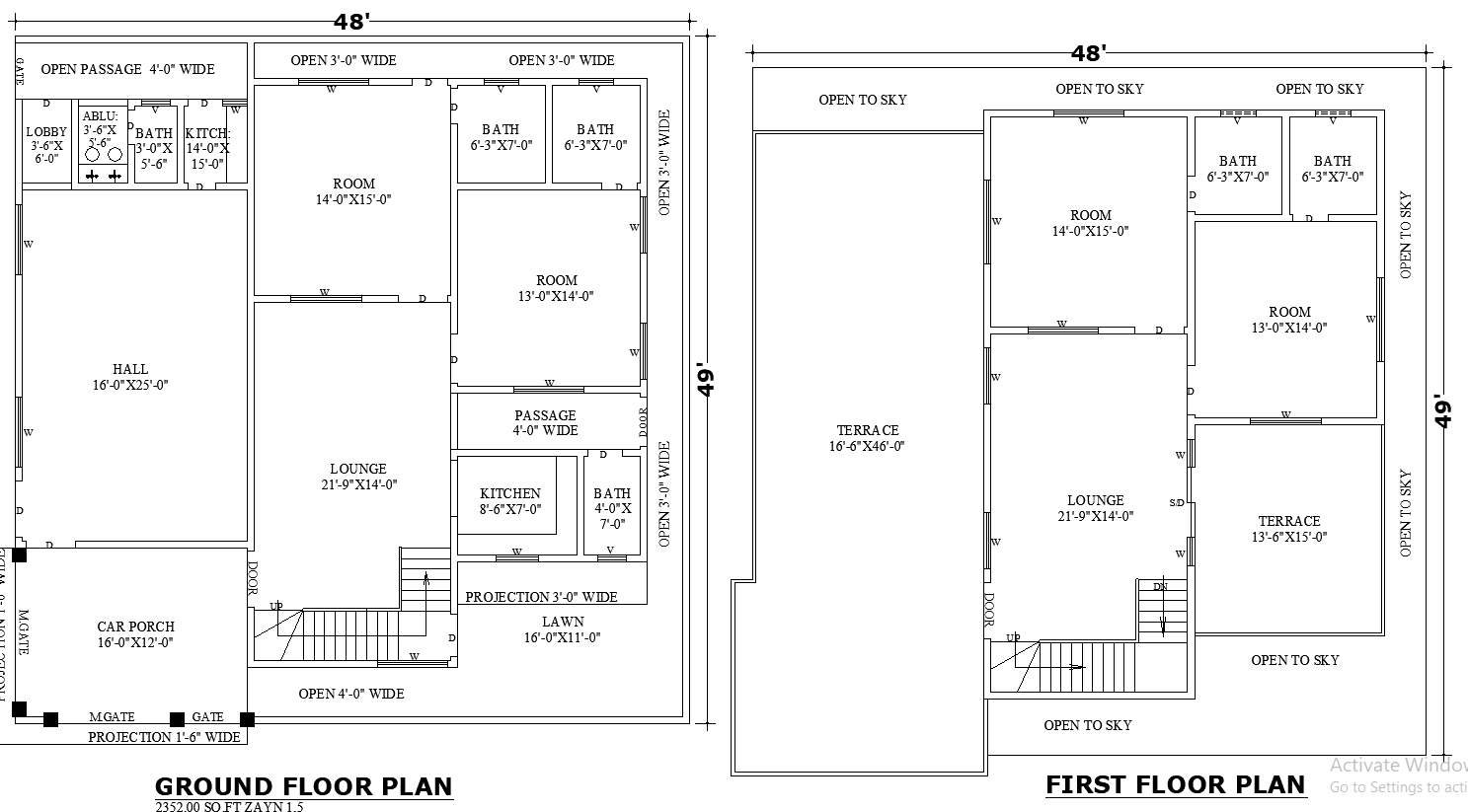48x49 Modern Two Story House Plan in AutoCAD CAD File
Description
Discover a well-structured 48'x49' residential building floor plan featuring a spacious ground floor with a large hall, car porch, kitchen, lounge, and lawn. The first floor offers multiple rooms, bathrooms, terraces, and open-to-sky areas, ensuring optimal space utilization. Ideal for architects, builders, and homeowners looking for modern and practical house design ideas.


