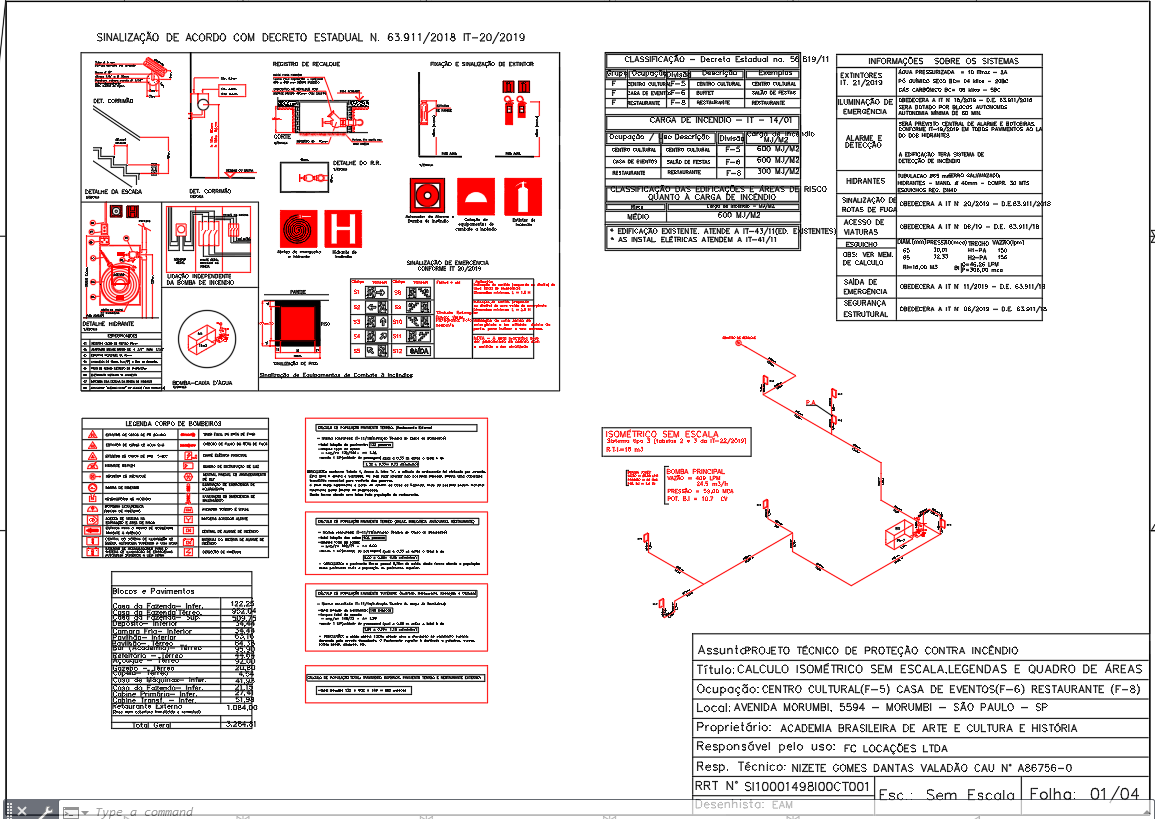AutoCAD DWG Fire Protection Plan for Cultural and Commercial Venues

Description
Explore a detailed isometric fire protection drawing for a cultural center, event space, and restaurant. This technical fire safety project includes symbols, emergency signage, hydrant system layouts, and fire load classification.
File Type:
3d max
Category::
CAD Architecture Blocks & Models for Precise DWG Designs
Sub Category::
Government Building CAD Blocks - DWG Models & Plans
type:
Gold

