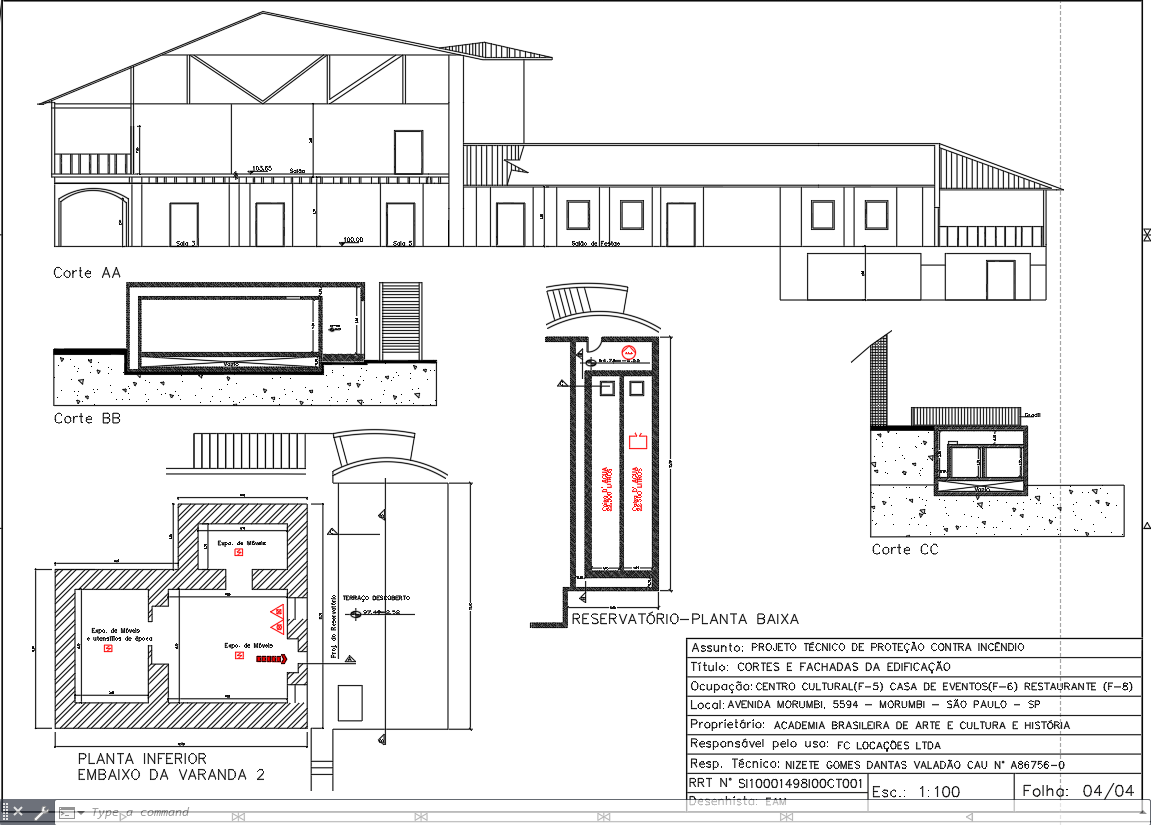Fire Protection Elevations and Sections DWG Cultural Center
Description
Detailed technical drawing of fire protection plans showing building sections and façade elevations for a cultural center, event space, and restaurant. Includes structural cuts, lower floor layout, and reservoir plan. Designed for compliance with fire safety standards.


