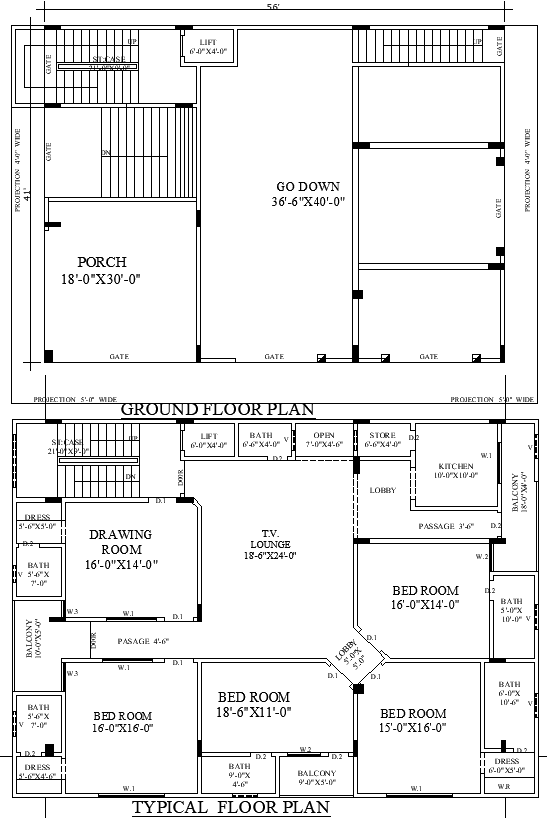56x41 Mixed Use Go Down with Residential Plan in CAD File
Description
This 56'x41' Commercial Go Down with Residential House Plan offers a perfect combination of a spacious commercial go-down on the ground floor and a well-organized residential setup above. The design includes a large go-down, porch, multiple bedrooms, a TV lounge, drawing room, kitchen, and balconies, making it suitable for business owners with family living requirements.


