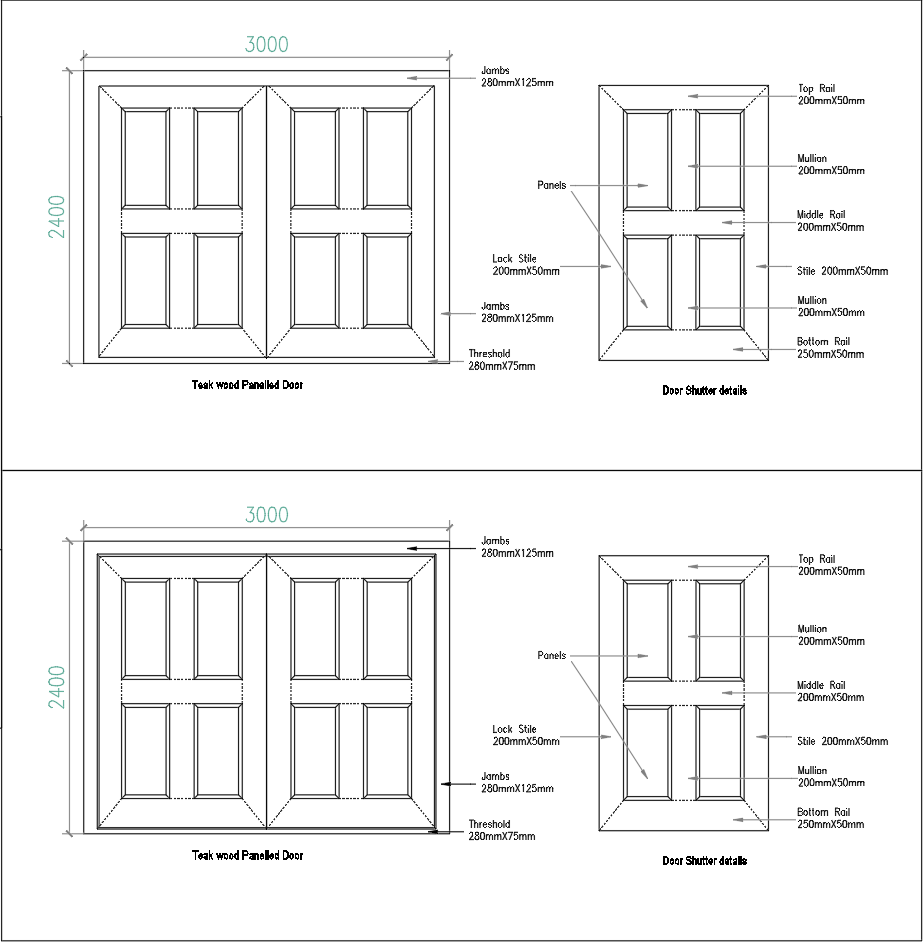Teak Wood Panelled Door with Detailed Shutter Design in AutoCAD DWG File Format.

Description
Explore a high-quality teak wood panelled door design with precise measurements for jambs, rails, stiles, and mullions. This detailed drawing includes door shutter specifications, ensuring durability and aesthetic appeal for residential and commercial spaces. Ideal for architects, builders, and interior designers.
File Type:
DWG
Category::
DWG CAD Blocks & 3D Models for AutoCAD Designers
Sub Category::
Door & Window CAD Blocks with Plan Details in DWG
type:
Gold

