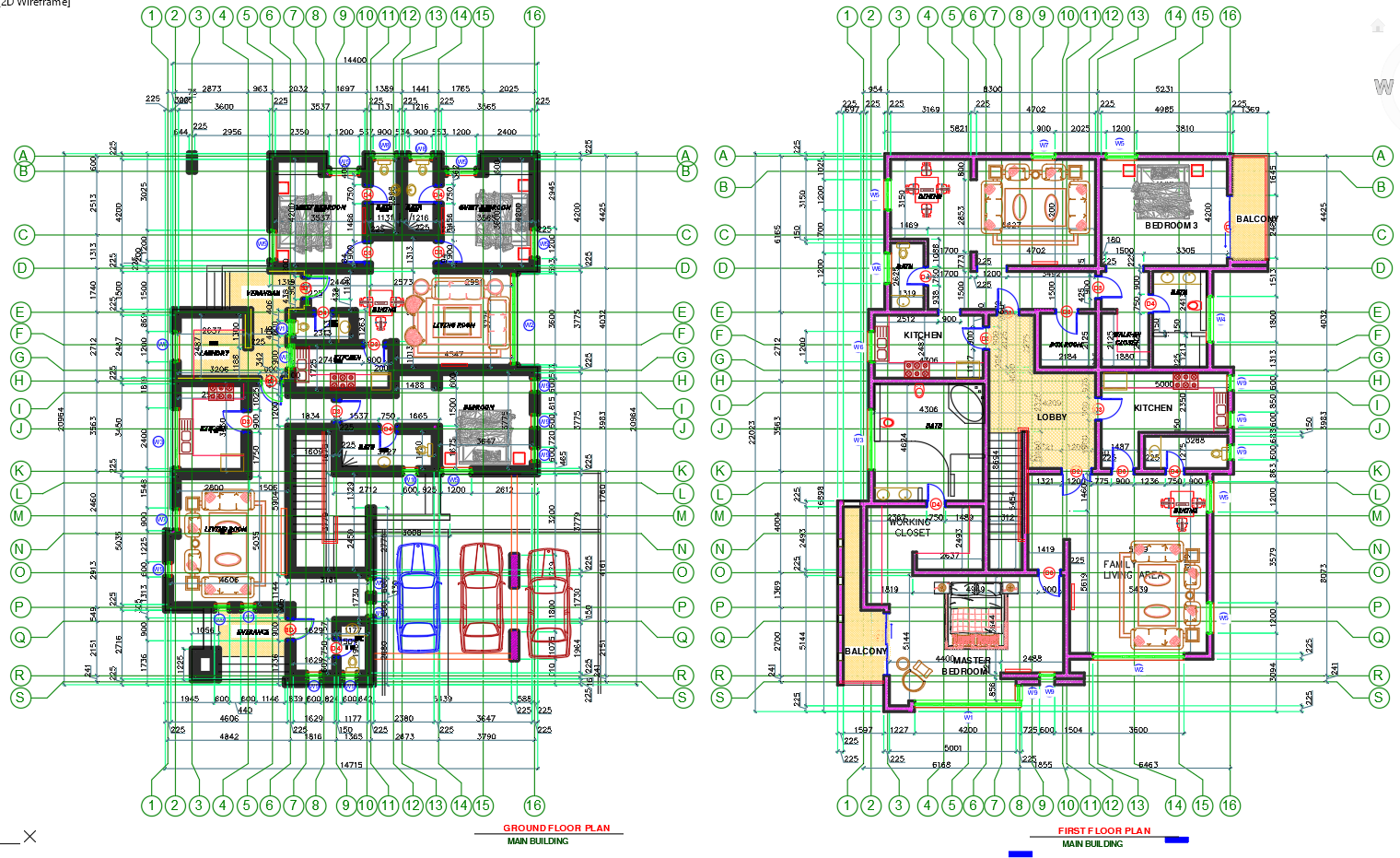Two-Storey House AutoCAD DWG Plan with Working Drawings
Description
This working plan showcases a two-storey residential building with precise dimensions of 14400 mm x 20964 mm. It includes detailed architectural layouts for the ground and first floors, structural elements, electrical points, and essential construction details. Perfect for architects, engineers, and contractors designing modern homes.


