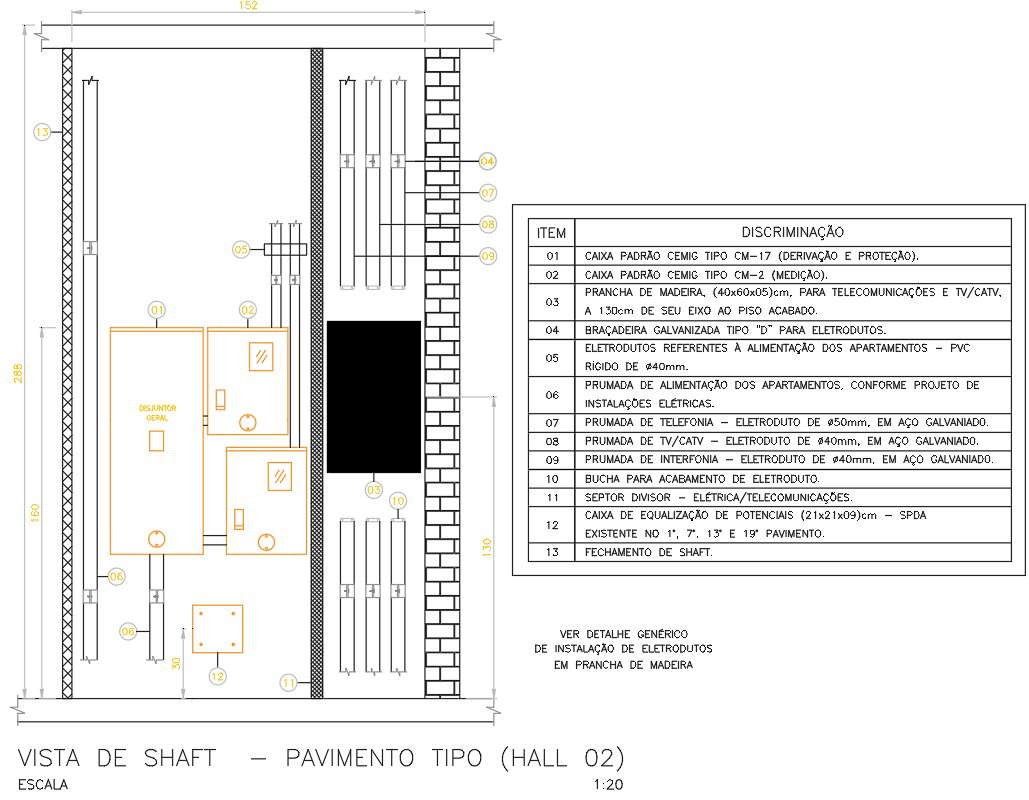Floor Shaft and Wooden Plank Installation plan in CAD File
Description
Download the typical floor shaft view DWG featuring electrical installation details on a wooden plank. This AutoCAD file includes telecom and TV/CATV plumber board, intercom electroduit, galvanized steel pipes, potential equalization box, and shaft closure details. Ideal for architects, engineers, and construction professionals.


