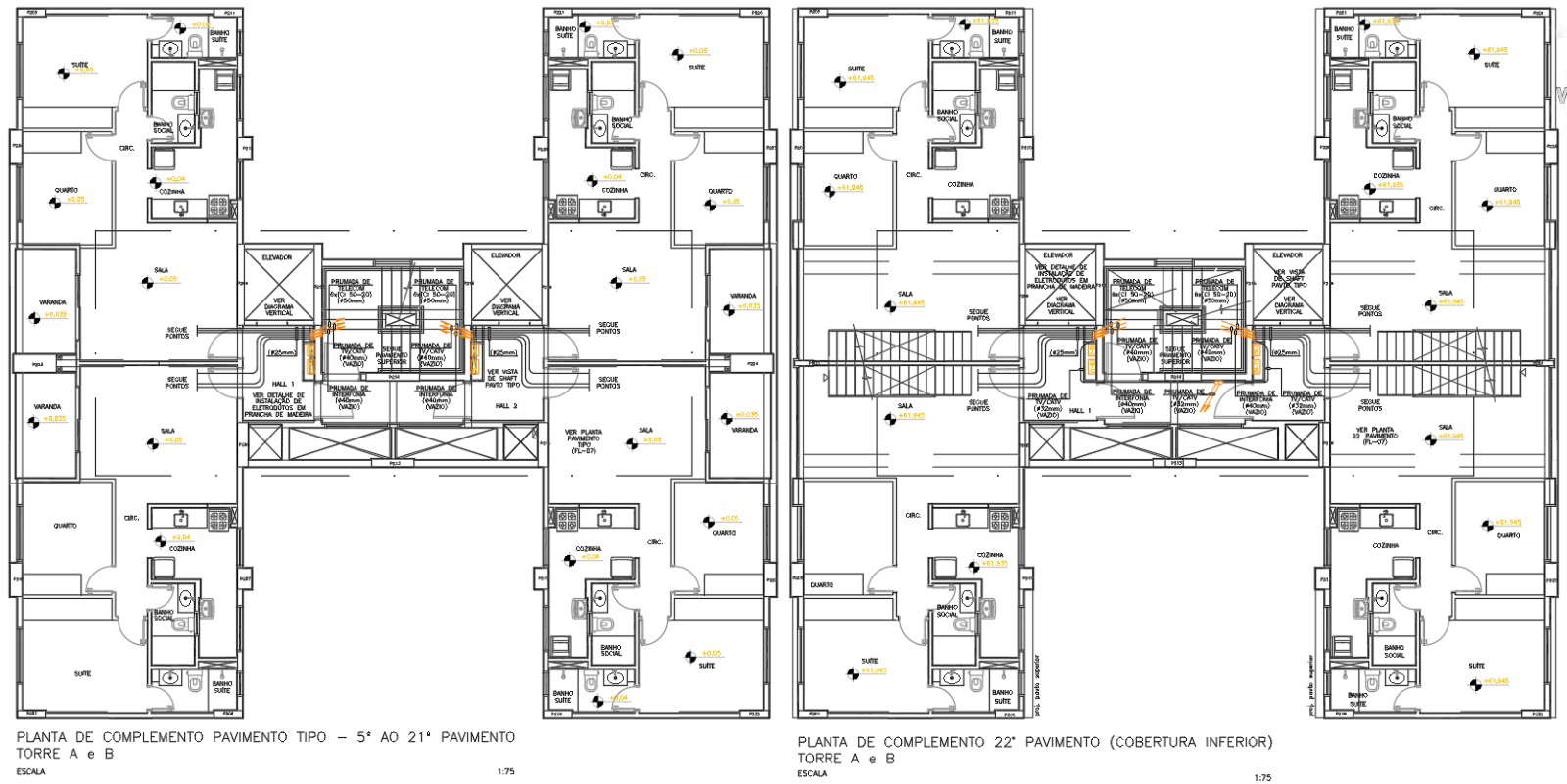
Download the complementary floor plan DWG for 5th to 21st floors of Tower A and B, including 22nd-floor roofing details. This AutoCAD file covers installation details on a wooden plank, TV/CATV plumber board, intercom setup, telecom prumada, and hall shaft view—ideal for architects, engineers, and contractors.