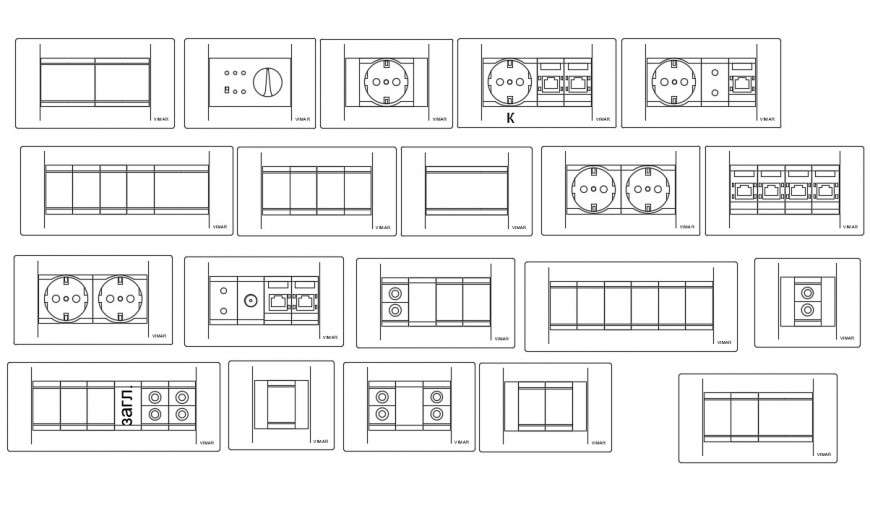Multiple Socket Switches Elevation Blocks DWG Drawing
Description
Multiple socket switches elevation blocks drawing details that include a detailed view of multiple switches with colors details and size details, type details etc for multi-purpose uses for cad projects.

