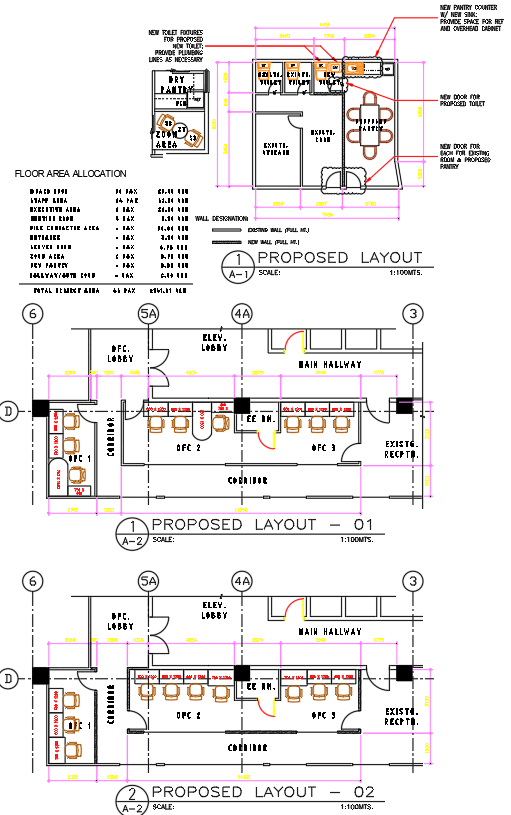Old Proposed Office Layout Plan in AutoCAD DWG File
Description
Download a detailed proposed office layout DWG file, including floor area allocation, workstation arrangement, pantry, lobby, and corridor design. This AutoCAD drawing is ideal for architects and designers working on office renovations, ensuring efficient space planning and interior organization for a functional office setup.


