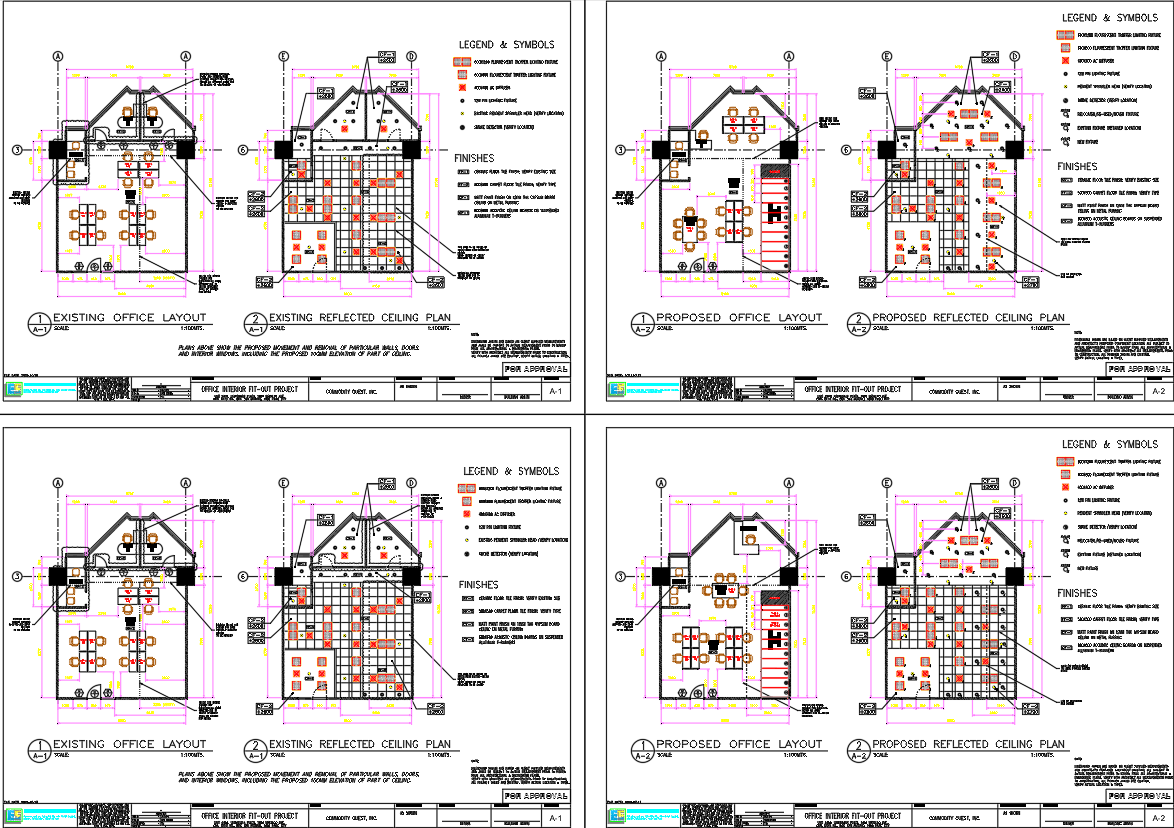Office Fit-Out DWG File with Layout and Ceiling Plans
Description
Download a detailed office interior fit-out DWG file, featuring existing office layout, reflected ceiling plan, and proposed office layout. This AutoCAD drawing is essential for architects and designers working on office renovations, providing accurate spatial and ceiling design details for planning and execution.


