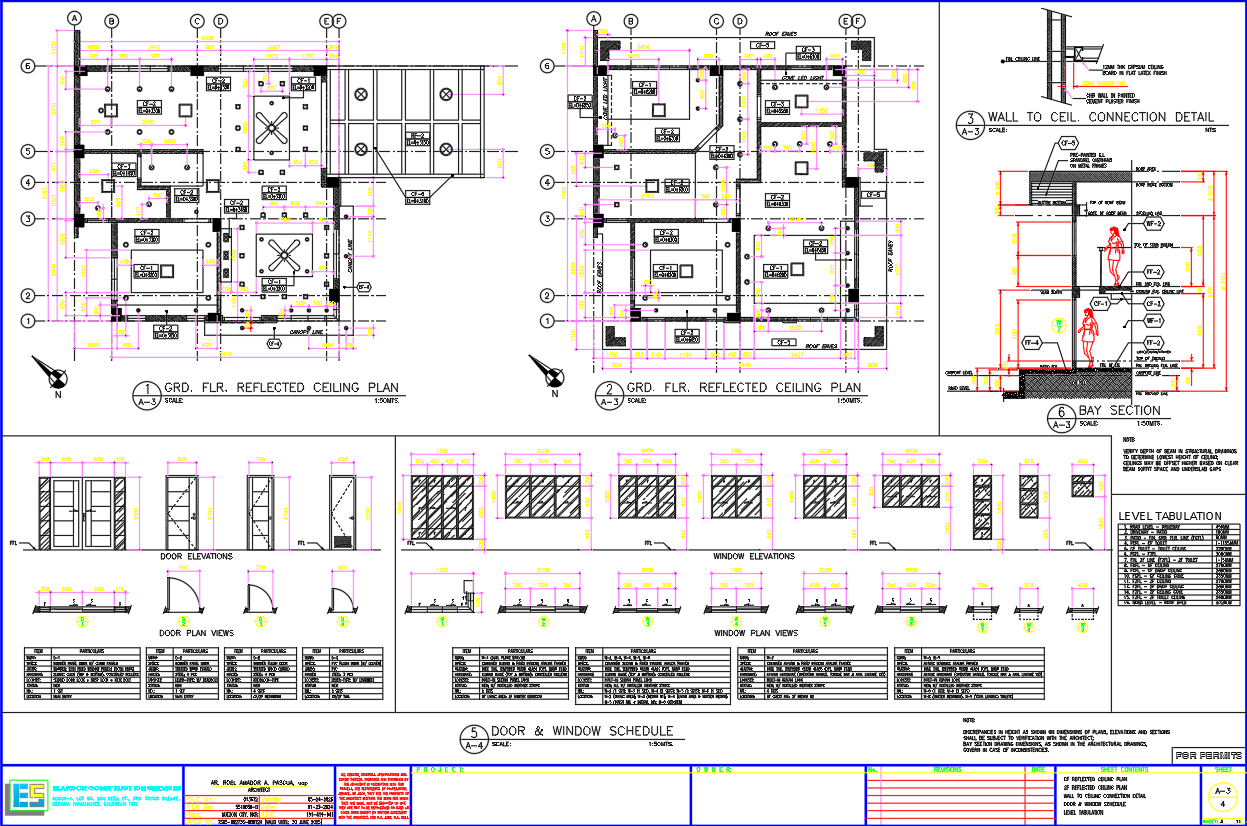Wall to Ceiling 2C Bay Section Door Window AutoCAD DWG File
Description
This AutoCAD DWG file features wall to ceiling section details, bay section, window schedule, door elevations, and door plan views. It provides precise construction details, ensuring accurate execution of architectural and interior projects. Download this comprehensive CAD drawing to streamline design, visualization, and planning for any construction project.
File Type:
3d max
Category::
Details
Sub Category::
Construction Details
type:
Gold


