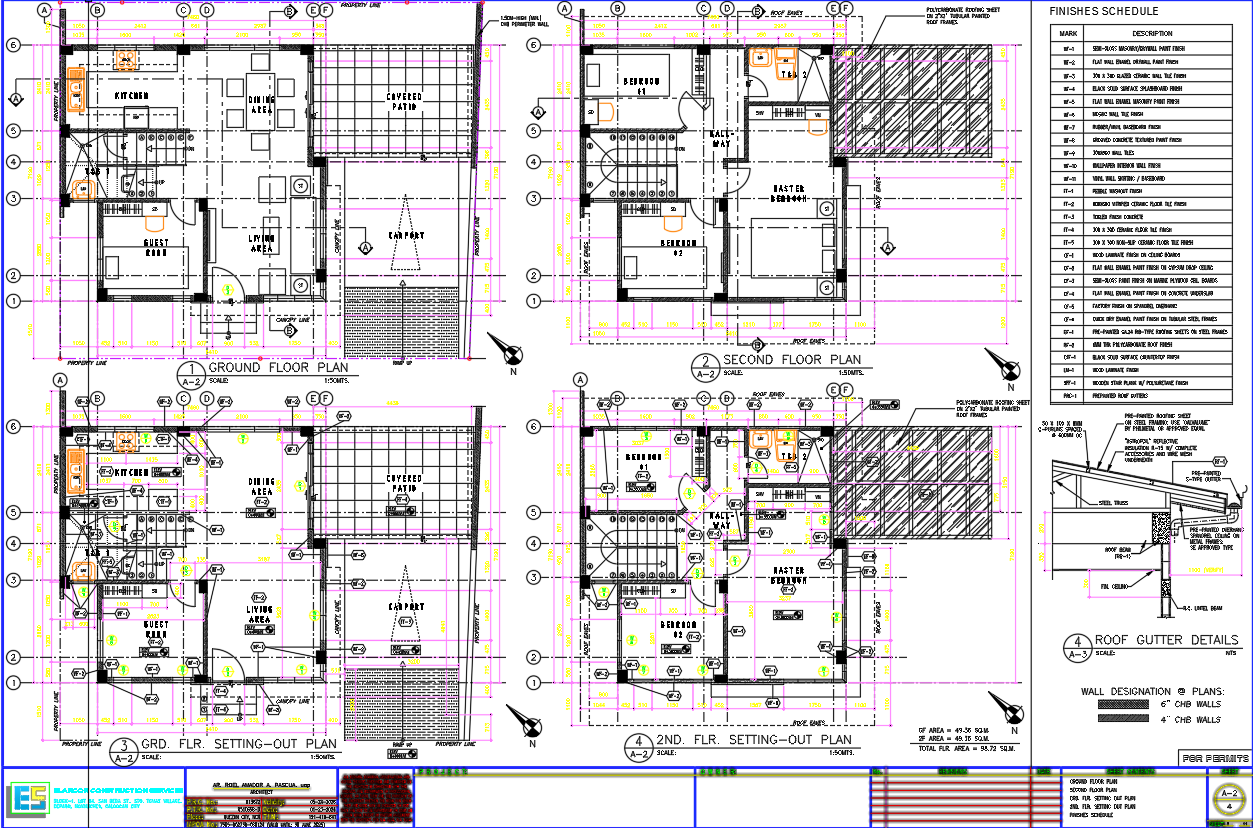
Explore this modern residential floor plan featuring a detailed architectural layout, including ground and second-floor designs, setting-out plans, and roof gutter details. The blueprint includes room placements, furniture arrangements, and structural specifications, making it ideal for architects, builders, and homeowners planning a new home construction or renovation.