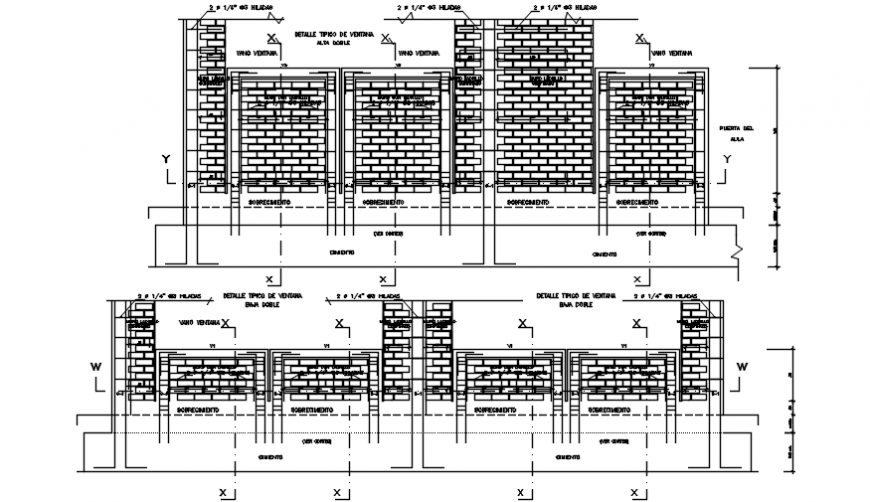2 d cad drawing local house Auto Cad software
Description
2d cad drawing local house autocad software detailed with bricks for local build up home elevation that shows the roof bricks detail and other drawings with mentioned dimensions and descfiption given below

