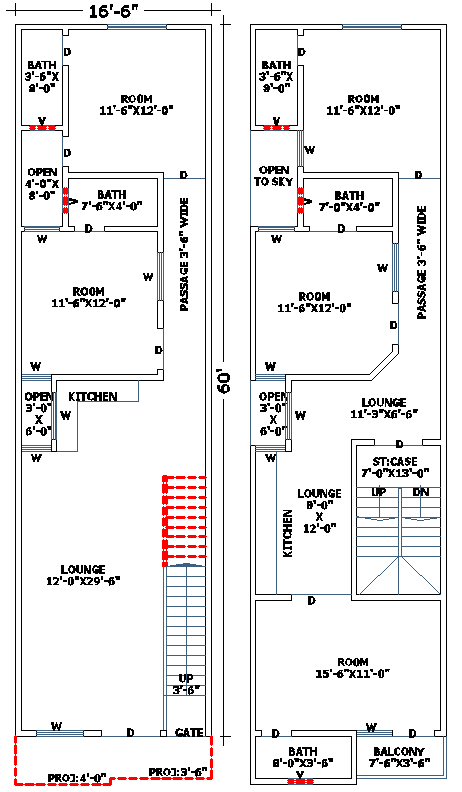
This 16' x 60' compact residential house plan is designed for optimal space utilization. It features multiple rooms, a kitchen, lounge, bathrooms, and a balcony for a functional and comfortable living experience. Ideal for urban housing, this layout ensures natural ventilation and efficient design for small and narrow plots.