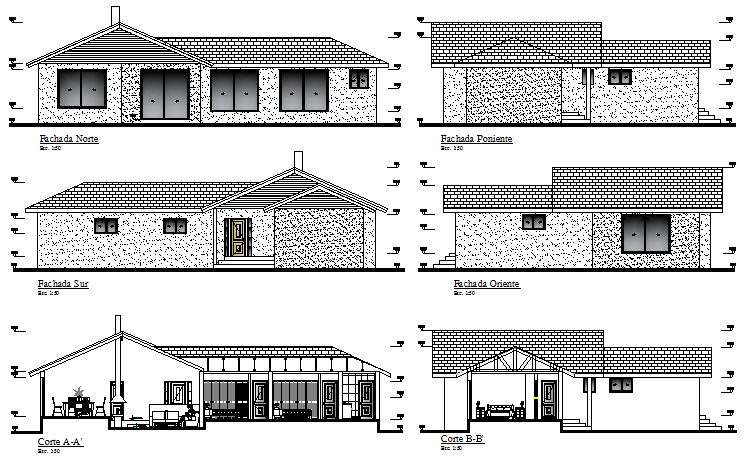Elevation and section house detail dwg file
Description
Elevation and section house detail dwg file, including front elevation detail, left elevation detail, right elevation detail, back elevation detail, section A-A’ detail, section B-B’ detail, etc.

