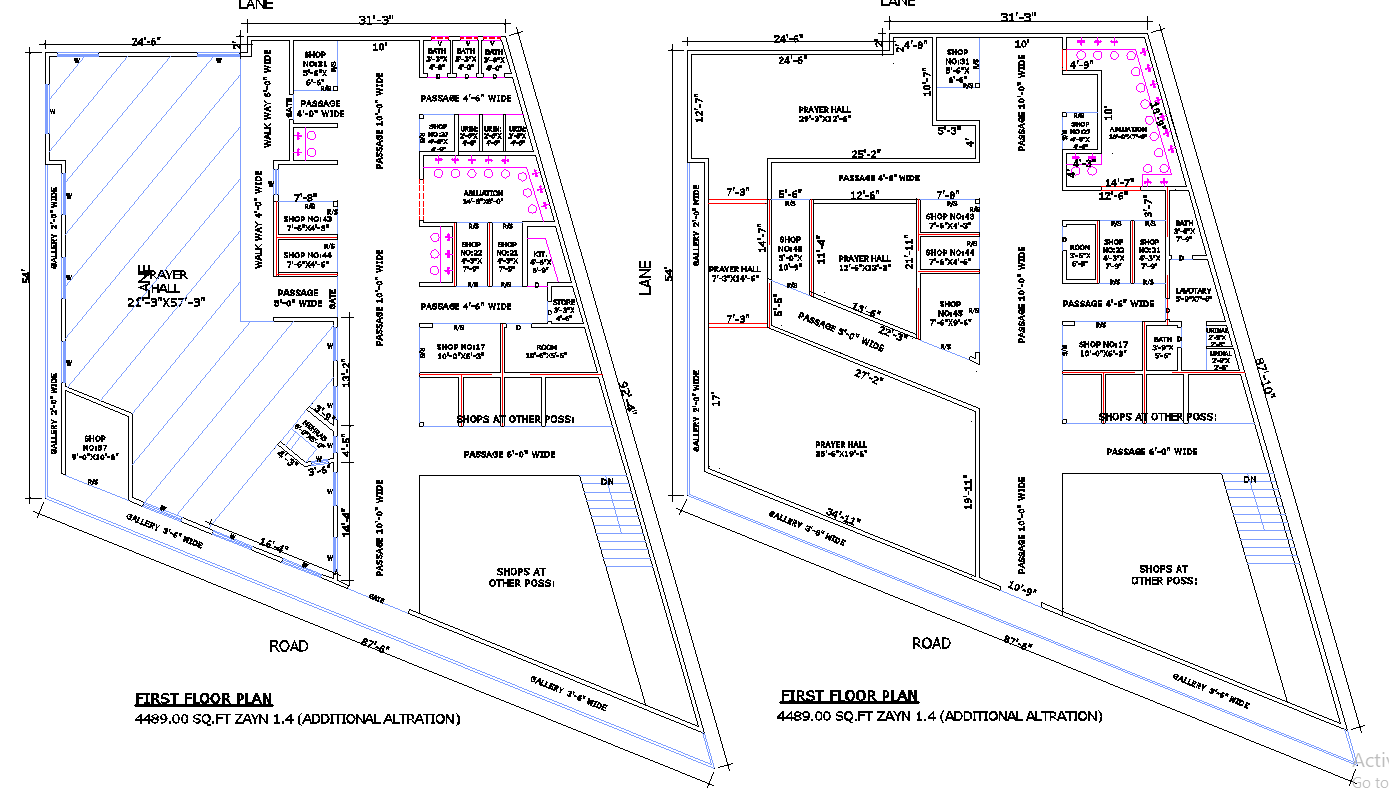
Download this detailed 4489 sq ft floor plan of a mosque with commercial shops in DWG AutoCAD format. This architectural layout includes prayer halls, ablution areas, lavatories, and a structured gallery for movement. Ideal for architects, designers, and planners working on mixed-use religious and commercial spaces.