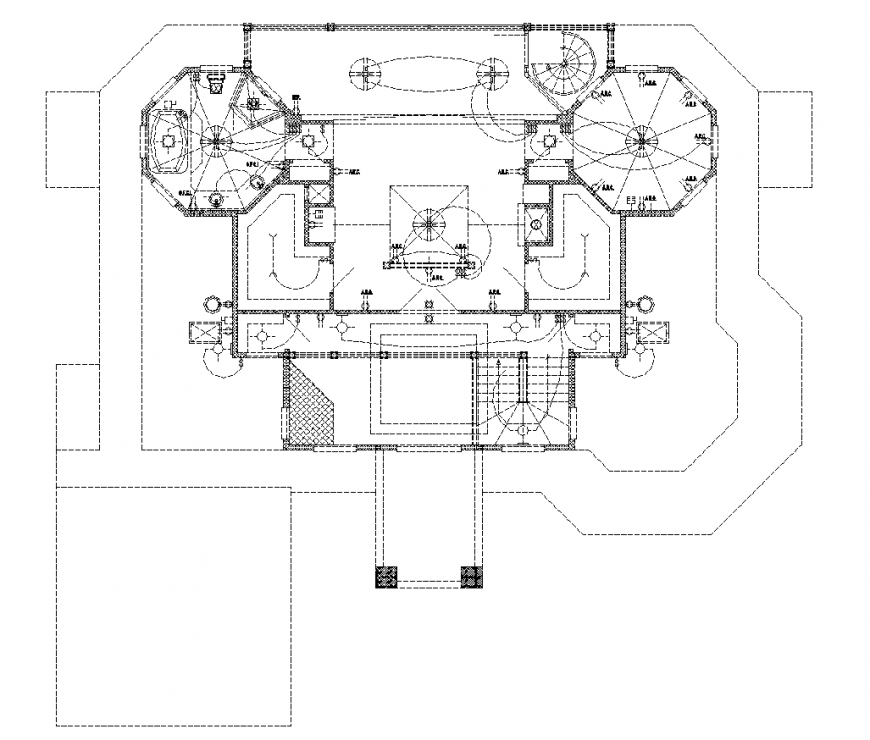Bungalow drawing with electric drawing in dwg file.

Description
Bungalow drawing with electric drawing in dwg file. detail drawing of Bungalow with electric drawing, all side view, staircase view details, all light point show in plan.
File Type:
DWG
Category::
CAD Architecture Blocks & Models for Precise DWG Designs
Sub Category::
Architecture House Plan CAD Drawings & DWG Blocks
type:
