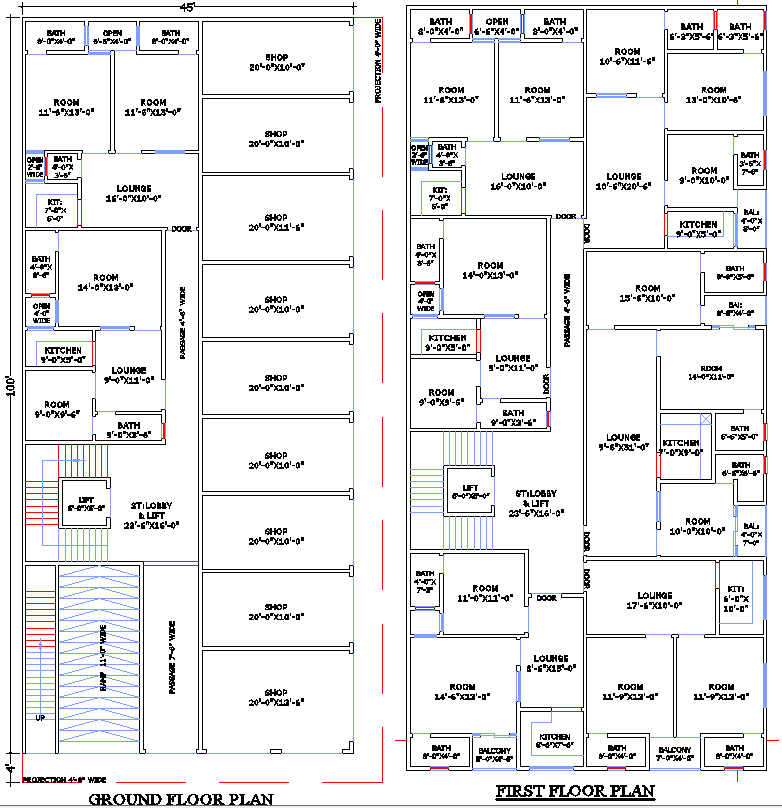
Explore a 45' X 100' commercial cum residential building plan in AutoCAD format. This detailed DWG file includes shops, lounges, rooms, kitchens, baths, and a lift lobby, making it an ideal layout for mixed-use spaces. Perfect for architects and designers, this plan ensures an optimized space for both commercial and residential purposes.