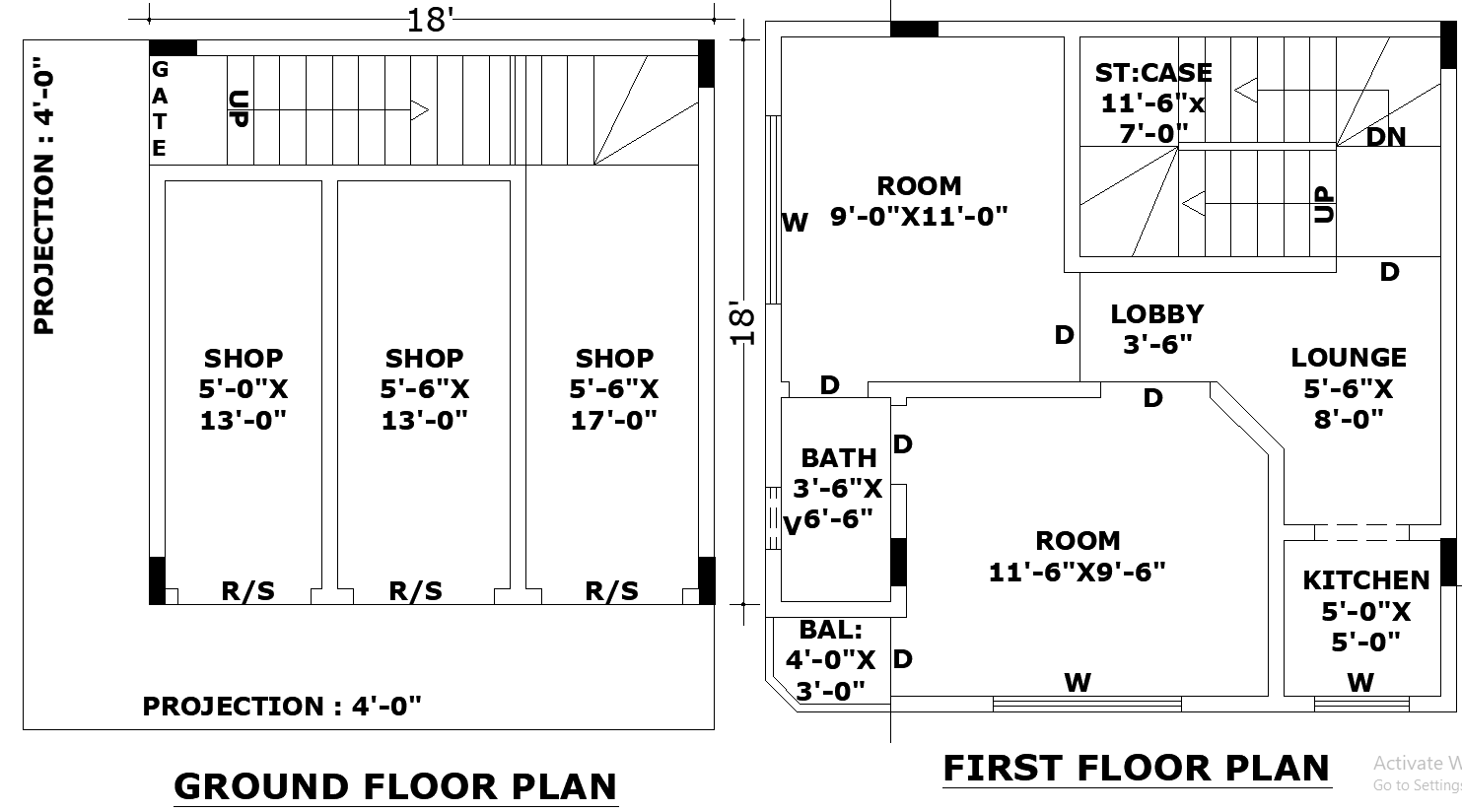22x22 Mixed-Use House DWG File for Small Residential Plot
Description
Discover a 22’X22’ shop-house plan featuring ground floor shops and a comfortable first-floor residence. This design maximizes space with efficient layouts. Ideal for small businesses seeking combined living and working areas.


