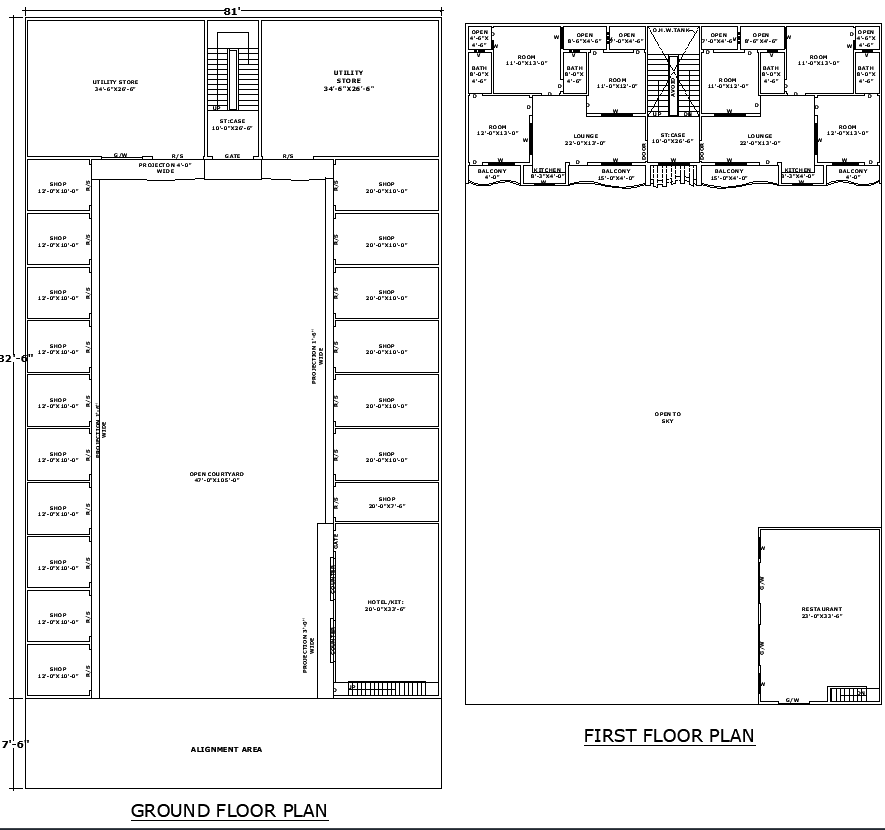
Explore this detailed 81'x87' commercial building plan featuring multiple retail shops, a spacious open courtyard, a hotel suite, and a restaurant. Additionally, a residential house is located in the corner, making it a perfect mixed-use property. The first floor includes rental rooms, lounges, balconies, and open-to-sky spaces, ideal for business and living.