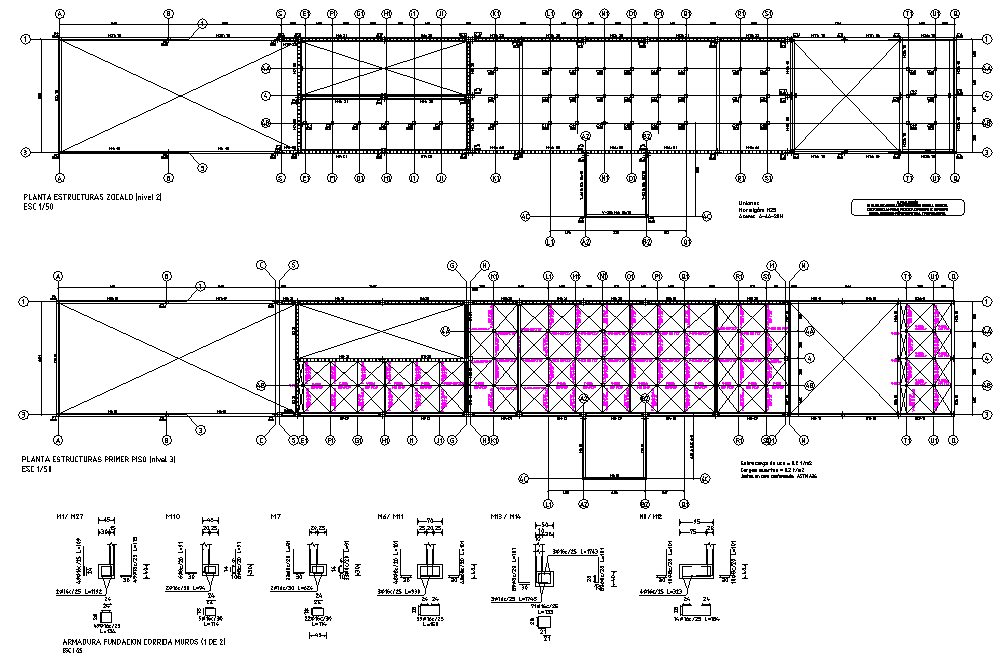Plan structural reinforcement house layout file

Description
Plan structural reinforcement house layout file, centre lien plan detail, diemnsion detail, namign detail, reinfrocement numbering detail, etc.
File Type:
DWG
Category::
CAD Architecture Blocks & Models for Precise DWG Designs
Sub Category::
Architecture House Plan CAD Drawings & DWG Blocks
type:
