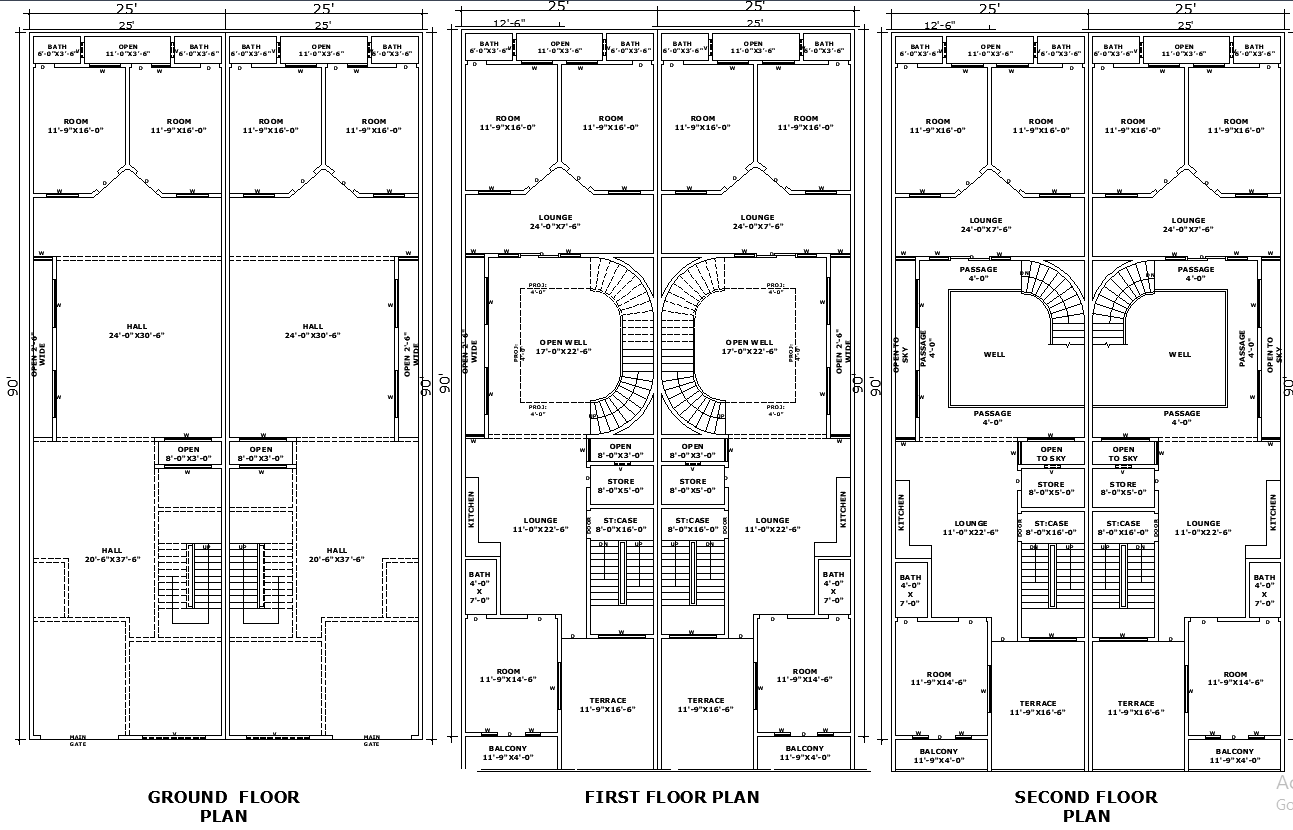50x90 3-Storey Commercial Residential DWG Drawing Plan
Description
A versatile 50' x 90' commercial cum residential building featuring a 3-storey duplex house with large commercial halls on the ground floor and well-designed residential spaces above. Perfect for combining commercial activity with private living


