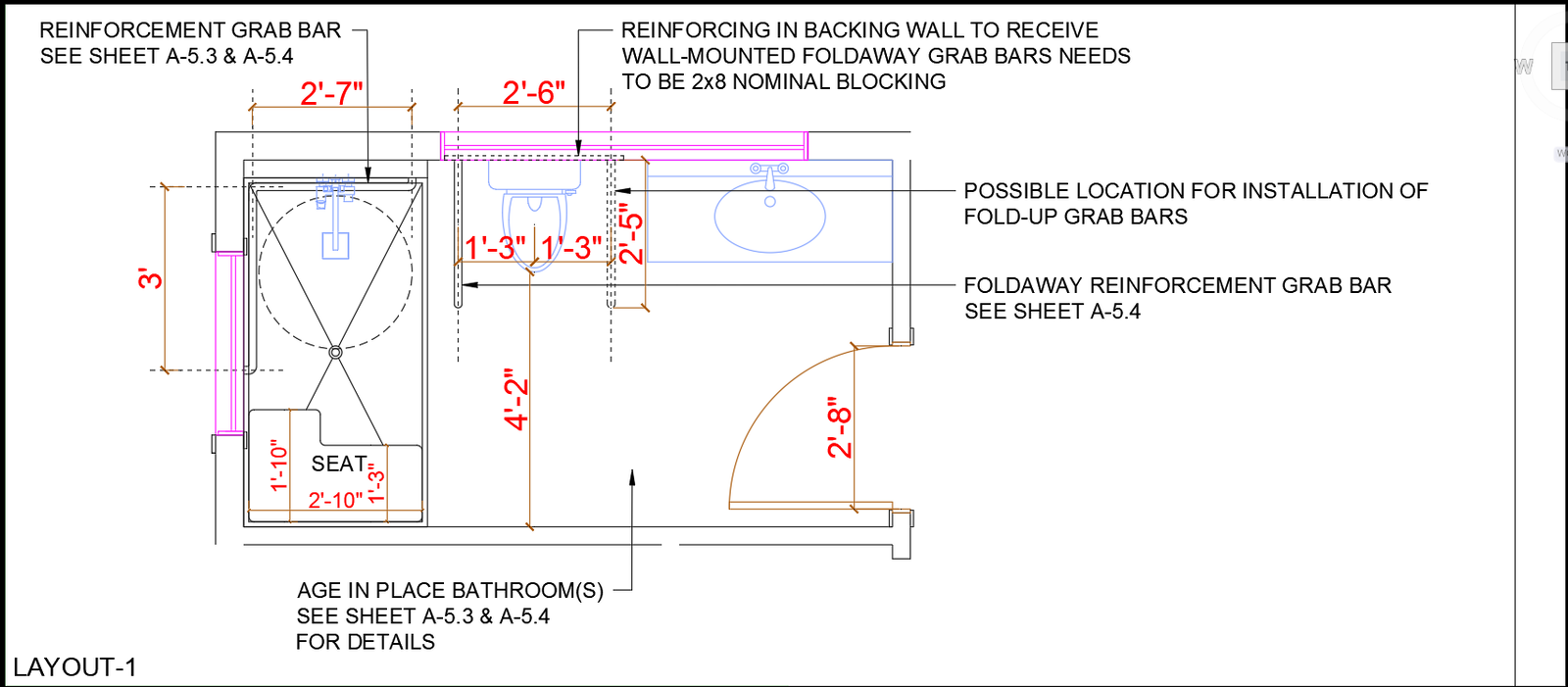ADA Compliant Bathroom Layout with Grab Bar Details

Description
Detailed ADA bathroom layout plan featuring reinforcement grab bars, foldaway grab bar locations, and accessible design dimensions for safe installations.
File Type:
3d max
Category::
Sub Category::
Download Architecture Detail CAD Blocks & 3D Models
type:
Gold

