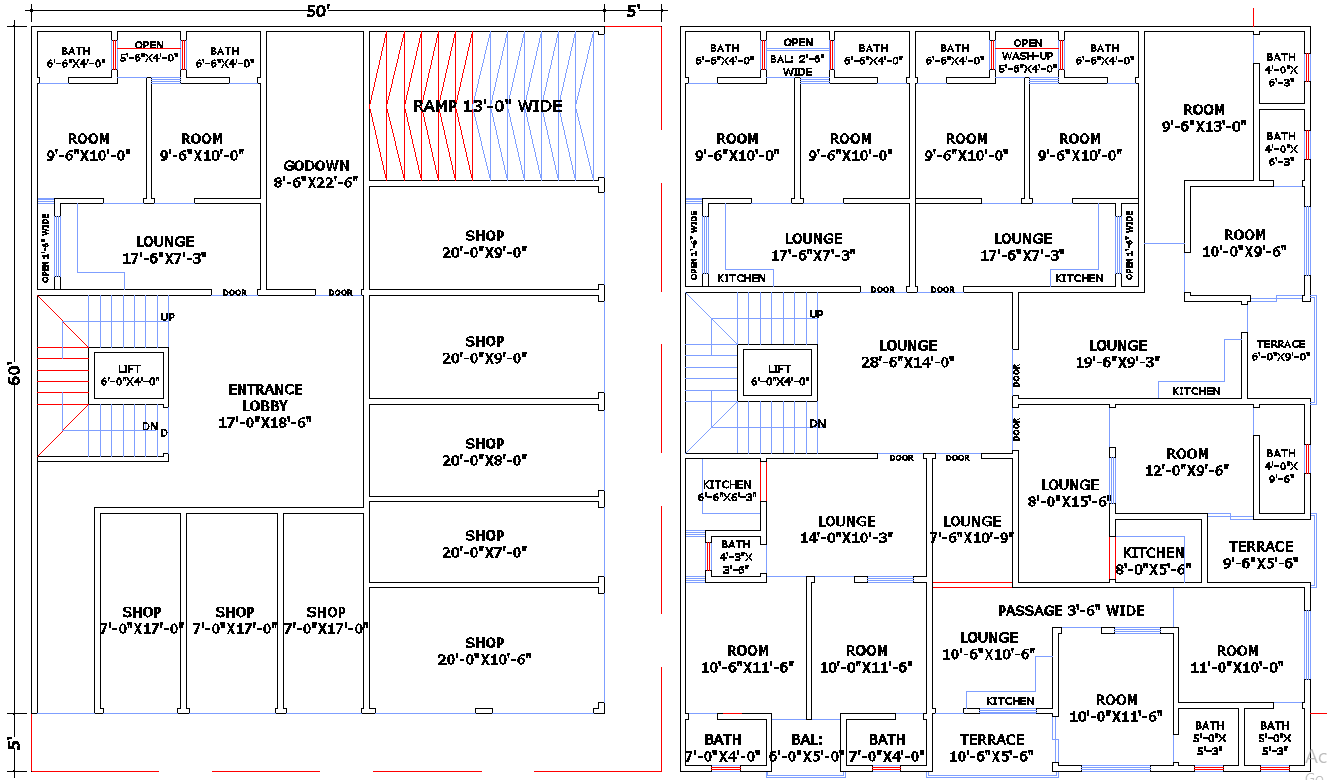
Download a 50' X 60' commercial cum residential CAD plan featuring shops, godown rooms on the ground floor. This DWG file includes detailed layouts of rooms, bathrooms, a kitchen cum lounge, terrace and opening for ventilation. Ideal for homeowners integrating business and living spaces, ensuring functionality and comfort.