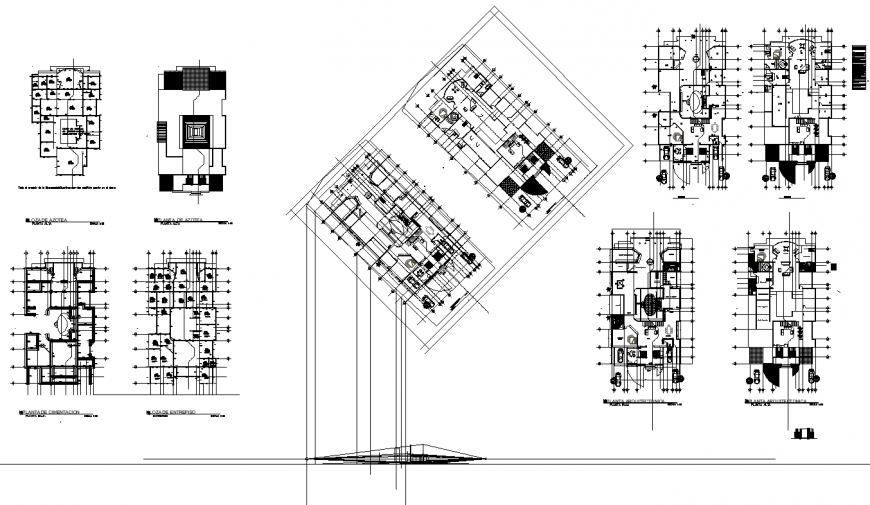
Family residency building plan layout file, numbering detail, wall detail, parking detail, wall detail, hidden line detail, vehicle detail, floor level detail, top elevation detail, furniture detail, door and window detail, toilet and bathroom detail, staircase detail, scale detail, specification detail, etc.