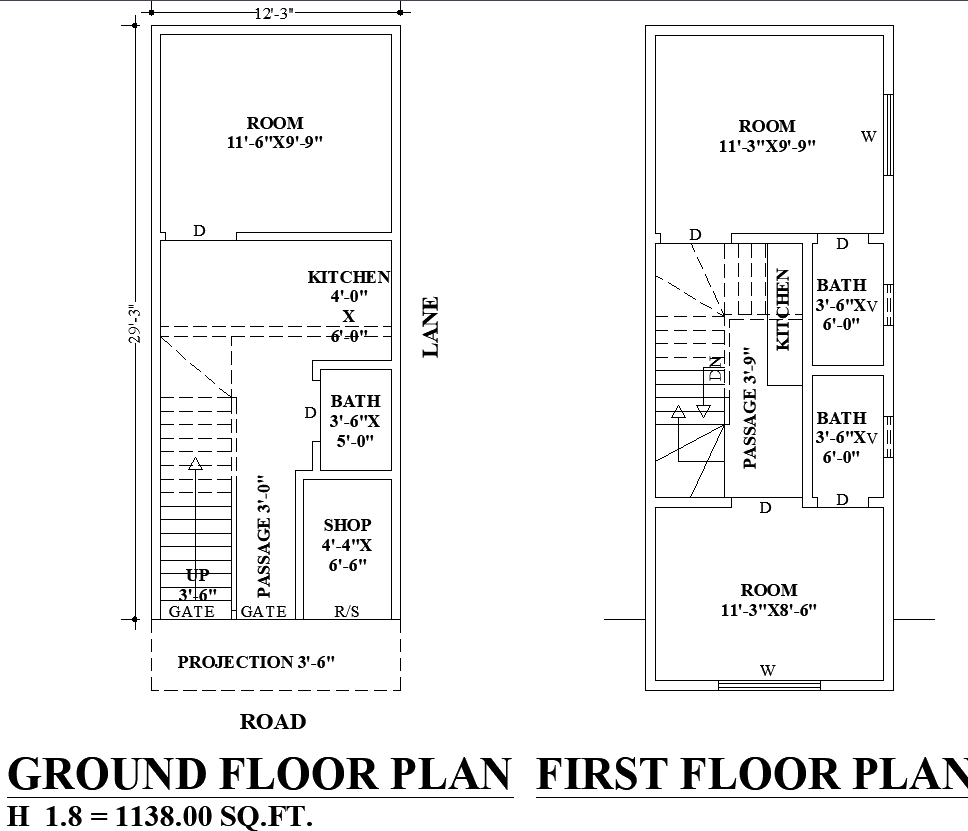12x32 Compact House Plan with Shop DWG CAD in File
Description
Space-efficient 12'x32' Compact ground and first floor plan designed for small plots, featuring a commercial shop, kitchen, bathrooms, and comfortable residential rooms. Ideal for urban and lane-side plots.


