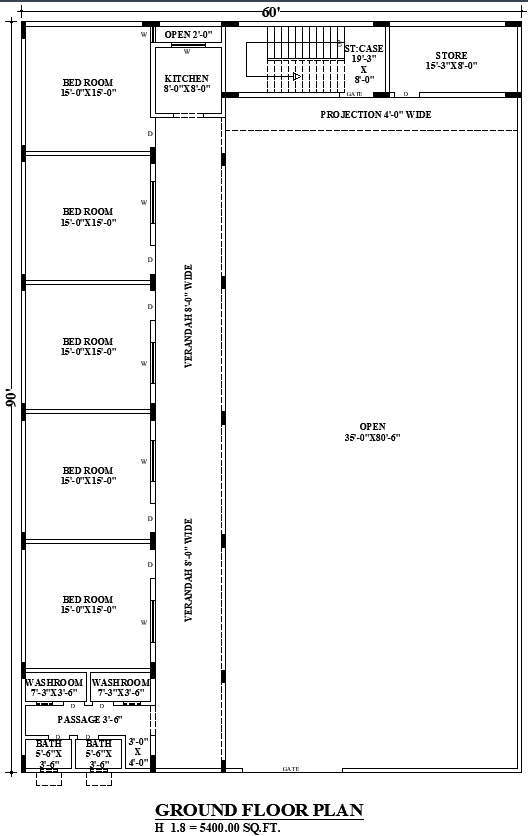60x90 Residential House CAD Plan with Verandah and Open Area
Description
Detailed 60'x90' Residential House Floor Plan featuring multiple bedrooms, a kitchen, store room, washrooms, verandahs, and a large 35'x80' open space, perfect for residential or community purposes.


