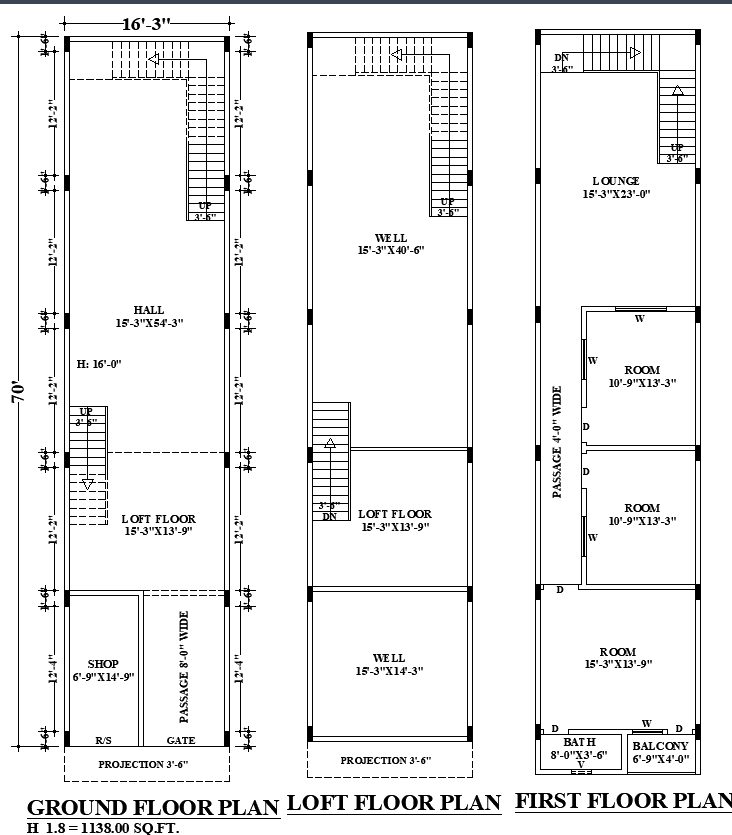16x73 Multi-Storey DWG Drawing with Commercial Floor Layouts
Description
Detailed 16'X73' Multi-Storey Commercial and Residential Floor Plan featuring a commercial shop on the ground floor, loft floor, and well-designed residential spaces on the first floor with lounge, rooms, and balconies. Ideal for mixed-use buildings combining business and living areas.


