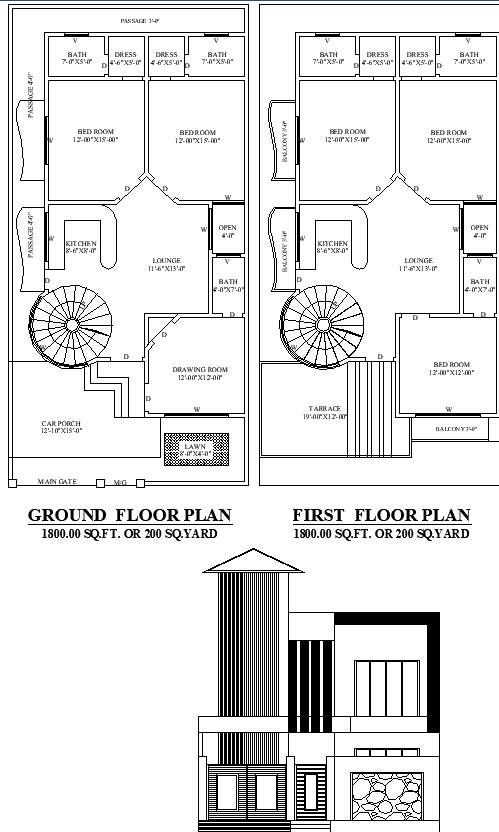
Download a detailed 2-story residential house plan featuring a ground floor and first-floor plan with a lounge, kitchen, bedrooms, bathrooms, car porch, terrace, and balcony. This AutoCAD drawing is ideal for architects, designers, and home planners looking for a modern residential layout.