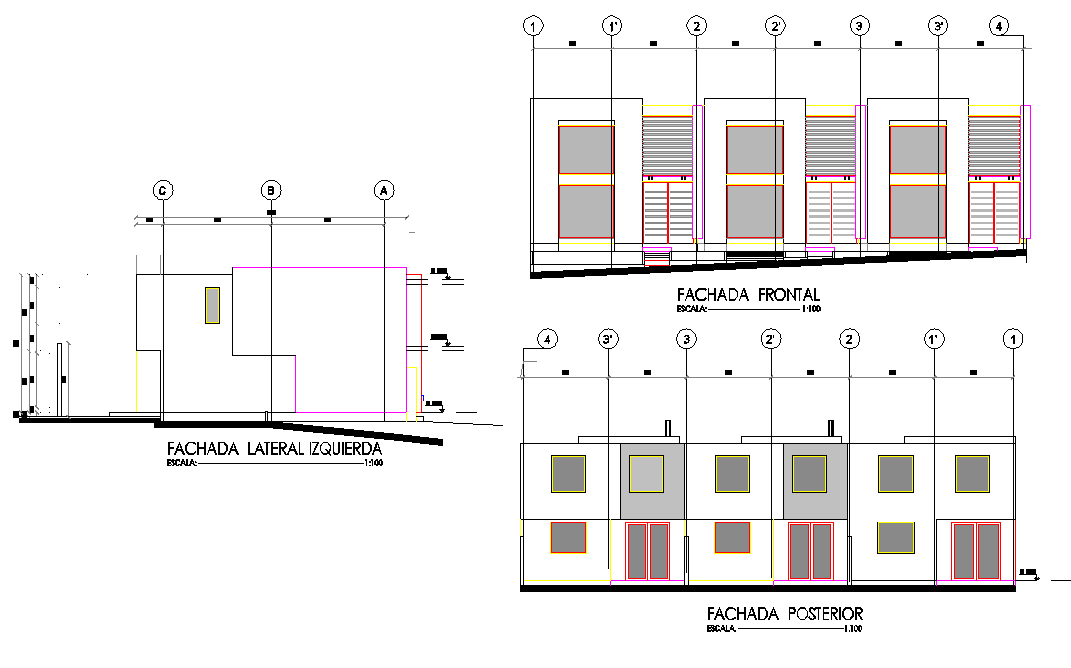Elevation duplex house plan autocad file
Description
Elevation duplex house plan autocad file, front elevation detail, right elevation detail, left elevation detail, centre lien detail, dimension detail, leveling detail, naming detail, furniture detail in door and window detail, etc.

