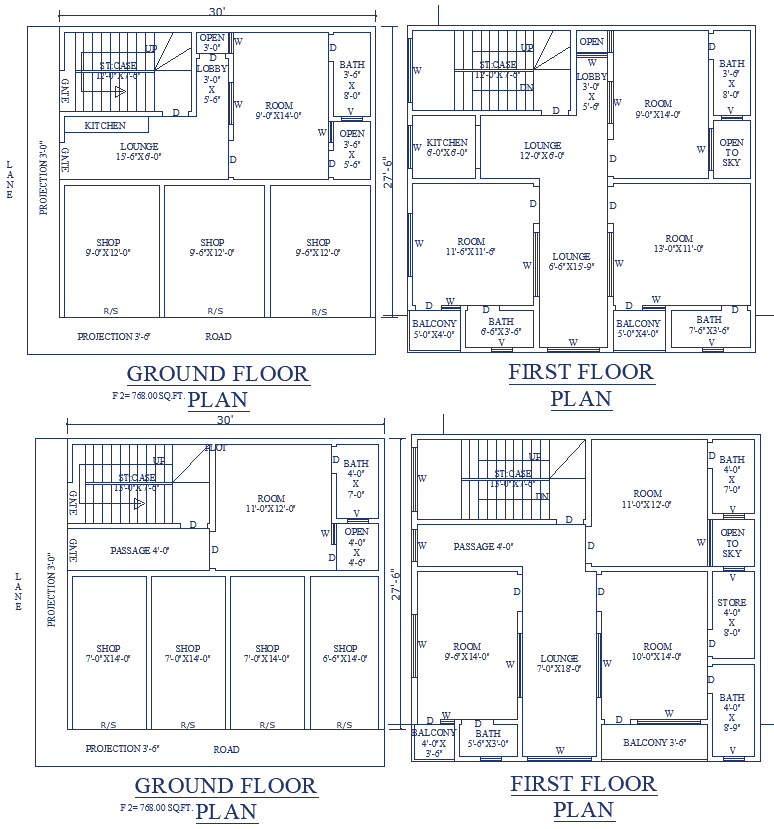
Explore a detailed DWG file featuring two distinct 33’x31’ residential and commercial plans layouts. This AutoCAD drawing includes shops, living spaces, kitchens, lounges, staircases, and balconies, making it ideal for architects and designers. Download now for an efficient mixed-use building floor plan with optimized space utilization.