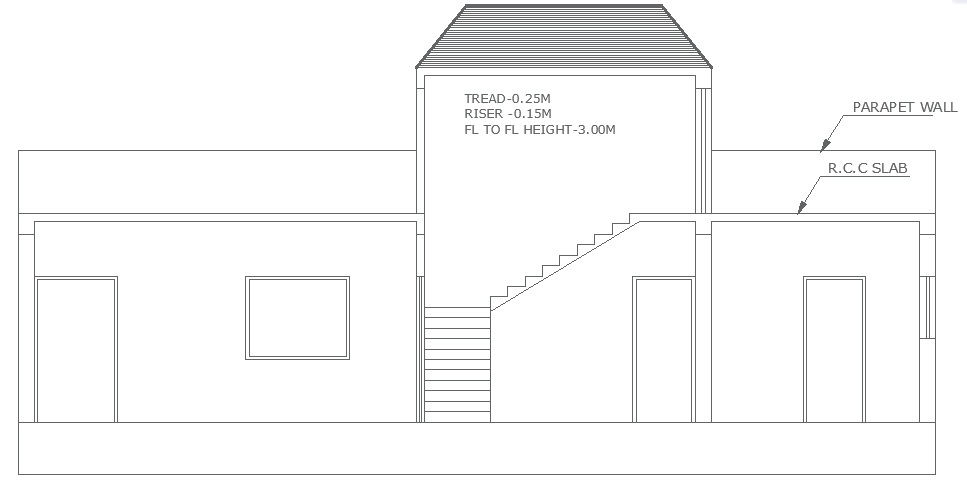House Elevation and Staircase Section Layout Plan Details
Description
Download a detailed House Elevation and Staircase Section Layout in AutoCAD DWG format, ideal for architects, engineers, and builders. This file includes precise details of stair dimensions, R.C.C slab, and parapet wall designs, ensuring a robust structural plan for residential projects. The layout provides clear measurements, including tread and riser specifications, optimizing space and functionality. Perfect for designing multi-story homes, this DWG file streamlines your architectural process by offering a ready-made solution for efficient project execution. Enhance your construction planning with this comprehensive and editable AutoCAD design.


