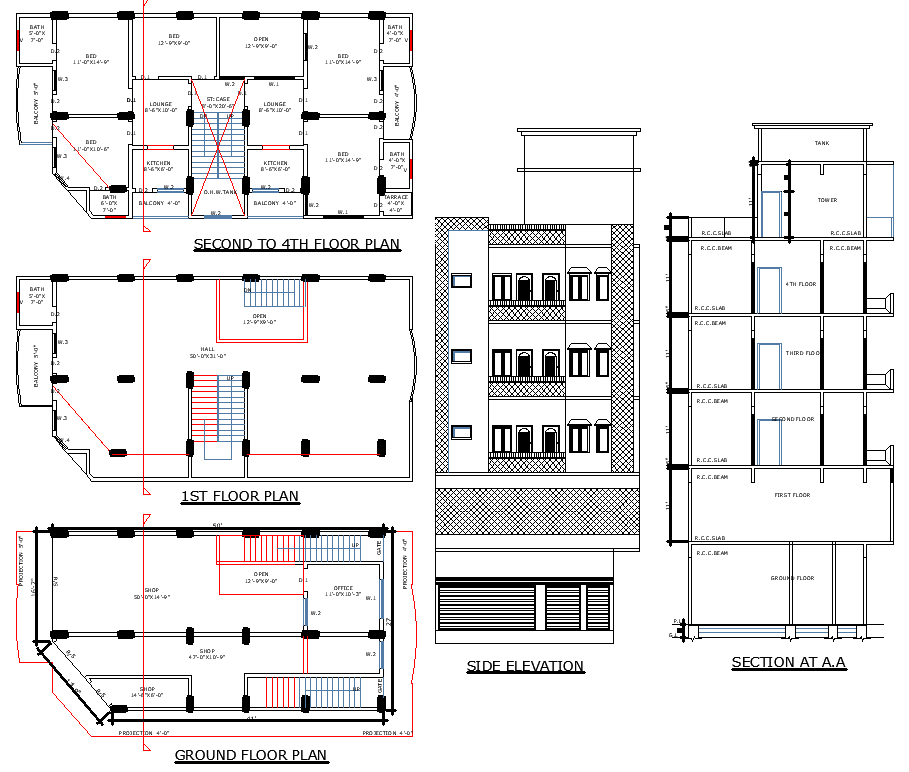
Download a 50' X 27' Multi-Story Building Plan DWG AutoCAD file featuring detailed floor plans, sections, and elevations for architectural and engineering projects. This CAD drawing includes the ground floor have shops and office, first floor have hall bath, balconey and upper floors for residential use, along with a precise side elevation and sectional view for a complete building overview. Ideal for designers and architects.