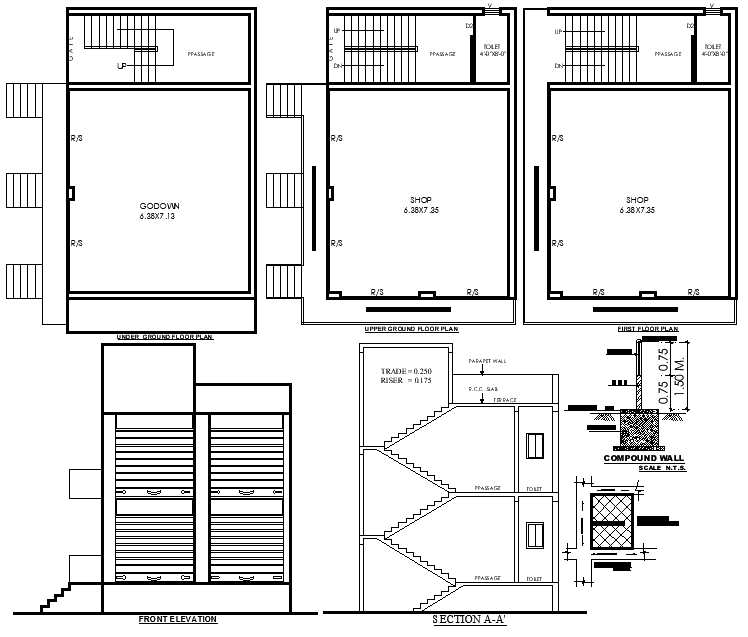Ground and First Floor Shop Layout Design AutoCAD DWG File
Description
Access to a detailed AutoCAD DWG file of ground and first-floor shop layout designs with godown and shop layout plans. The file contained detailed elevation, section plans, area plans, and compound wall details providing a complete architectural solution for any type of retail or storage space. It is also preferable for architects, designers, and builders to ensure maximum use of all space while providing clear structural details and dimensions for easy execution. Perfect for any construction or renovation project, or even an excellent addition to a presentation, this DWG file makes shop and godown planning efficient and functional.


