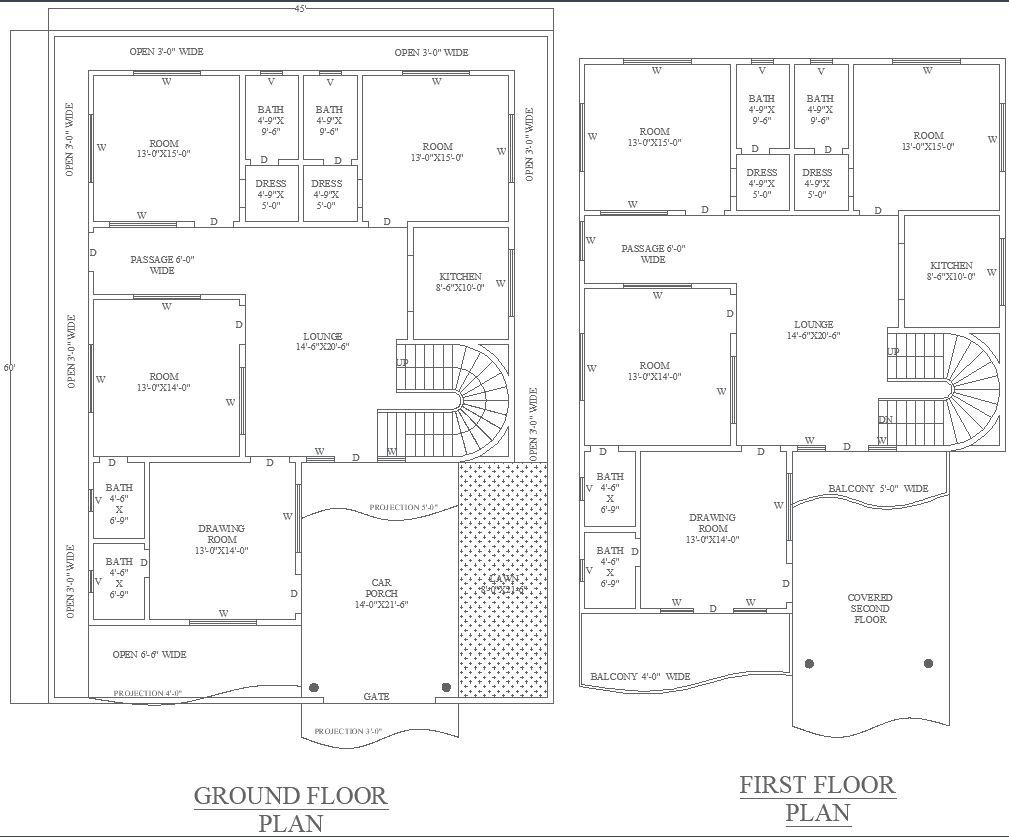45x60 Two-Story Residential House Floor Plan in DWG File
Description
Explore a detailed 45'X60' Residential 2-Story House Floor Plan featuring spacious rooms, multiple baths, a large lounge, and a stylish kitchen. The design includes a car porch, balconies, and open spaces, offering both comfort and elegance. Ideal for families looking for a modern and functional home layout.


