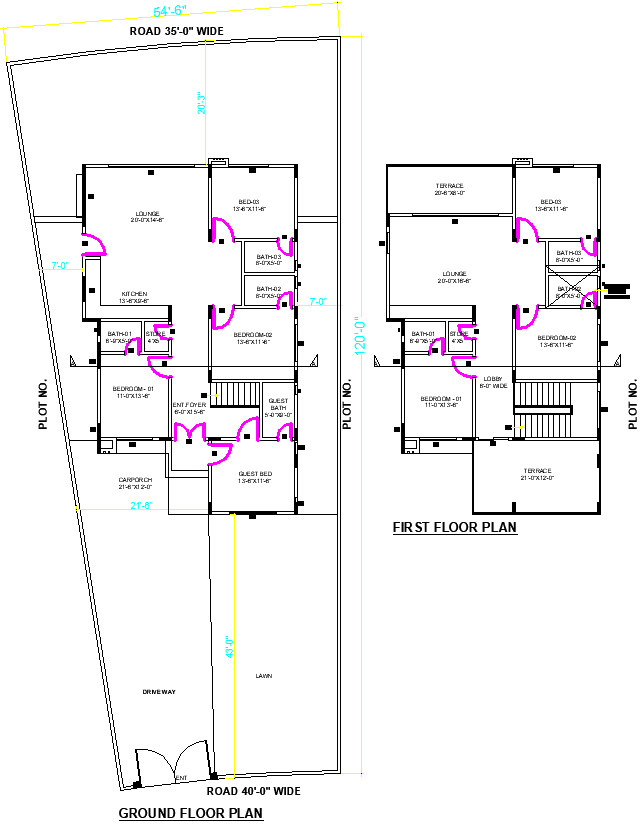54x120 Feet Two Story House Plan in AutoCAD Format
Description
Discover a modern 54'x120' Residential 2 Story House Floor Plan featuring spacious bedrooms, multiple bathrooms, a large lounge, a kitchen, terraces, and a car porch. The ground floor includes a guest bedroom and lawn, while the first floor offers additional bedrooms and terraces. Ideal for contemporary residential designs.


