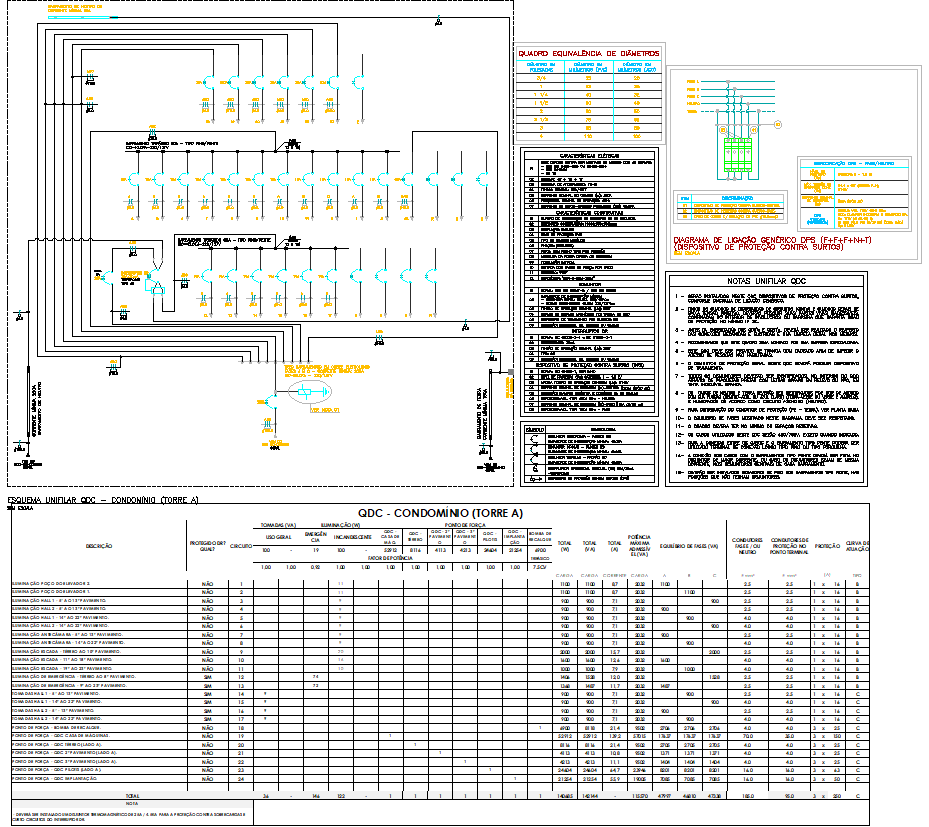Condominium Power Distribution Diagram in AutoCAD DWG File
Description
This electrical power distribution diagram details the circuit layout for a condominium (Tower A), including circuit breakers, load specifications, and wiring configurations. It ensures efficient power distribution and safety compliance. Essential for electrical engineers, contractors, and building planners working on large-scale electrical systems.


