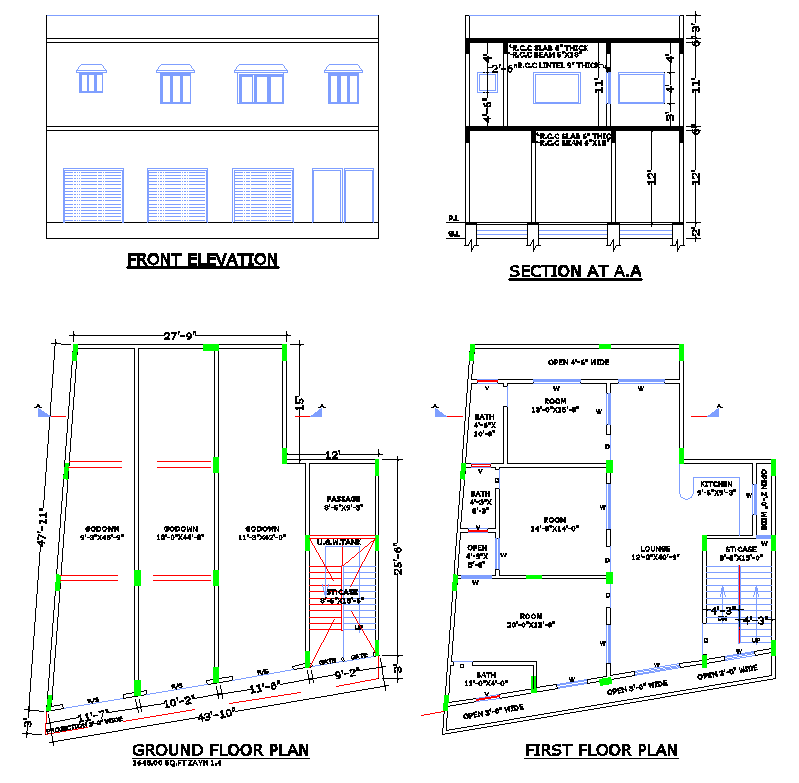
43'-10" X 47'-11" Download this 2-story house DWG plan, featuring detailed ground with godown and first-floor have residential layouts, front elevation, and section view. This AutoCAD drawing includes key architectural elements such as bedrooms, bathrooms, staircase, open areas, and structural column location details—perfect for architects and designers working on mixed use projects.