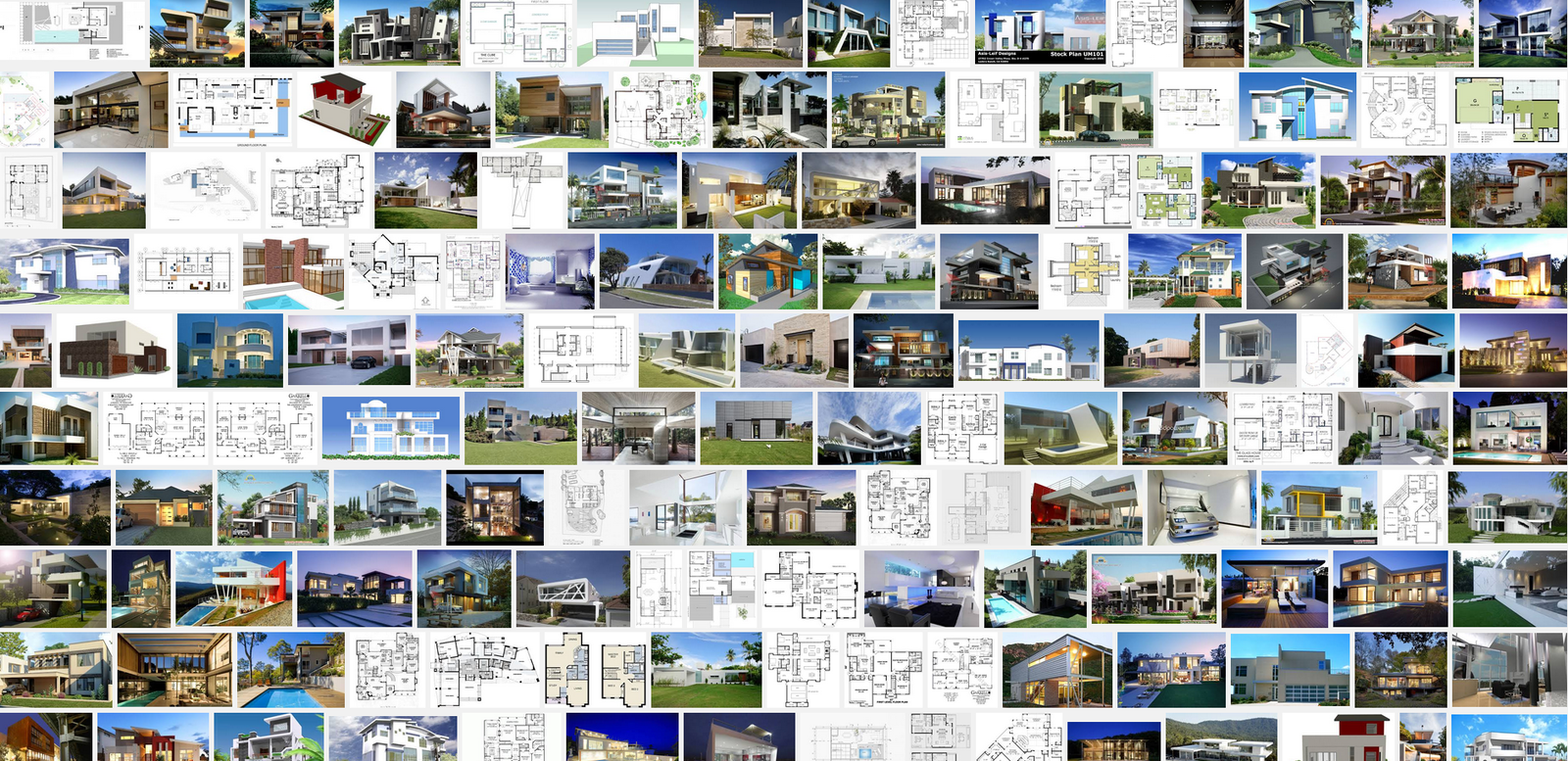Ultra Modern House Plan Collection
Description
This House plan so different type of House plan and 3d image. All Design Draw in Autocad format. Ultra Modern House Plan Collection DWG, Ultra Modern House Plan Collection Download file, Ultra Modern House Plan Collection Detail.


