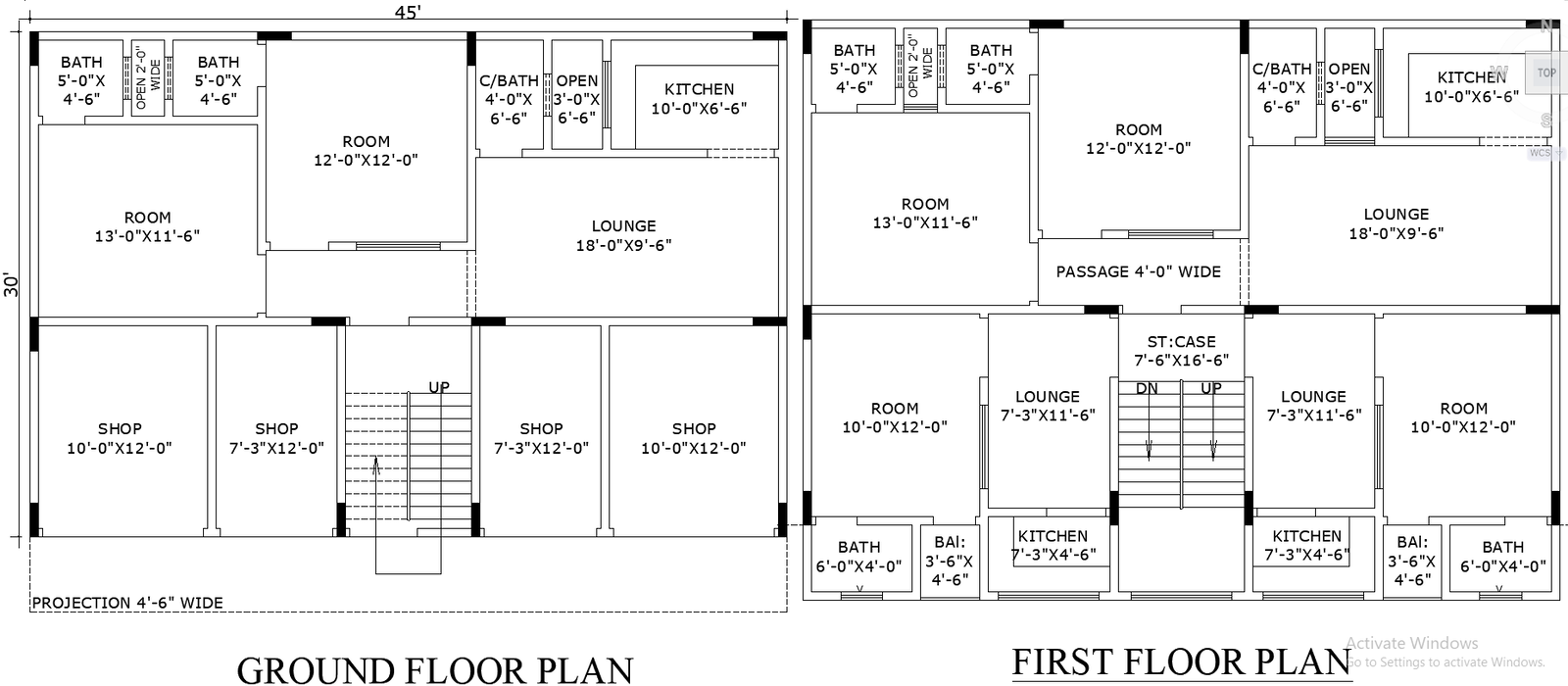45'x30' Commercial and Residential house Floor Plan in AutoCAD DWG file format.
Description
Explore a 45x30 house and shop floor plan designed for both residential and commercial purposes. This layout includes multiple rooms, lounges, kitchens, and bathrooms, ensuring maximum space utilization. Ideal for homeowners looking to integrate shops within their property while maintaining a comfortable living space.


