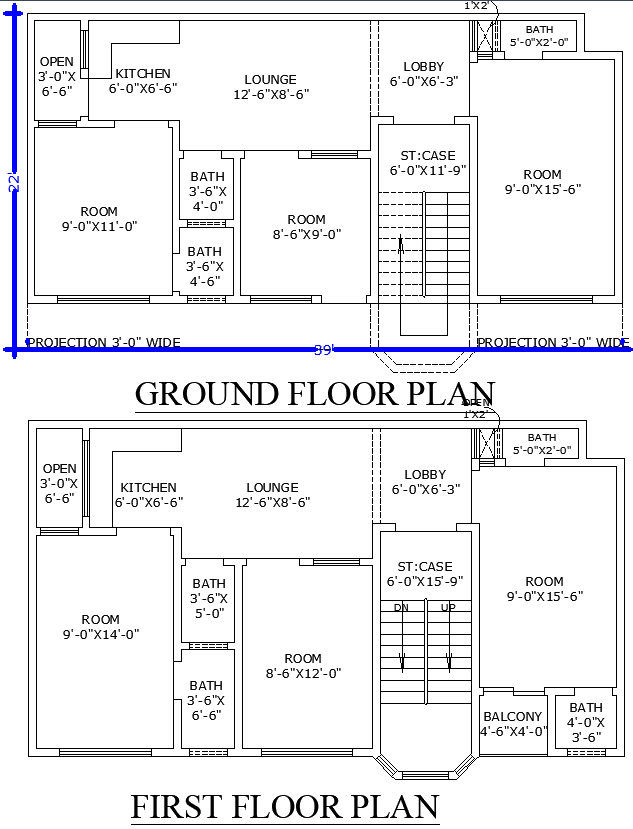Smart Two-Floor Residential in CAD Drawing File 22x39 Plan
Description
Discover a well-designed 22x39 house plan featuring a functional layout with a kitchen, lounge, bedrooms, and baths on both floors. The first floor includes a balcony for relaxation. Ideal for small families looking for a space-efficient, modern home design with practical amenities.


