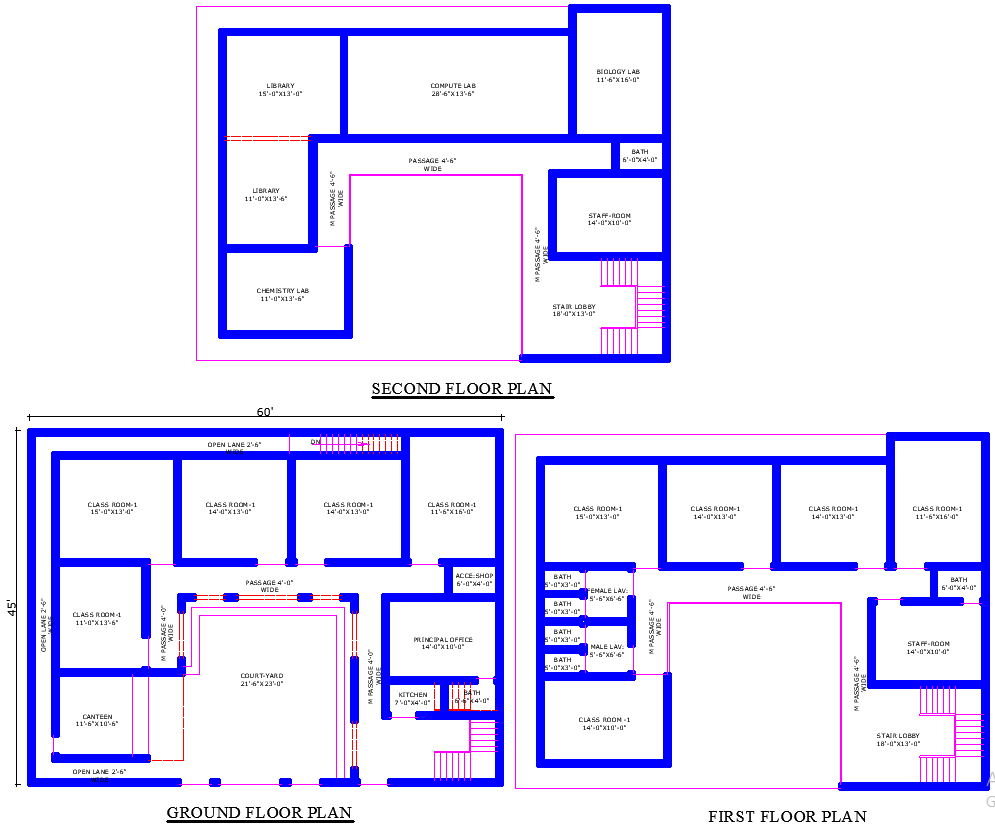60x45 Educational Building Feet Plan with AutoCAD File
Description
This 60x45 educational building plan is designed with spacious classrooms, well-equipped science and computer labs, a library, a canteen, and an administrative office. The layout includes open lanes, courtyards, and designated staff rooms for a well-structured learning environment. Ideal for schools or academic institutions looking for a practical and functional design.


