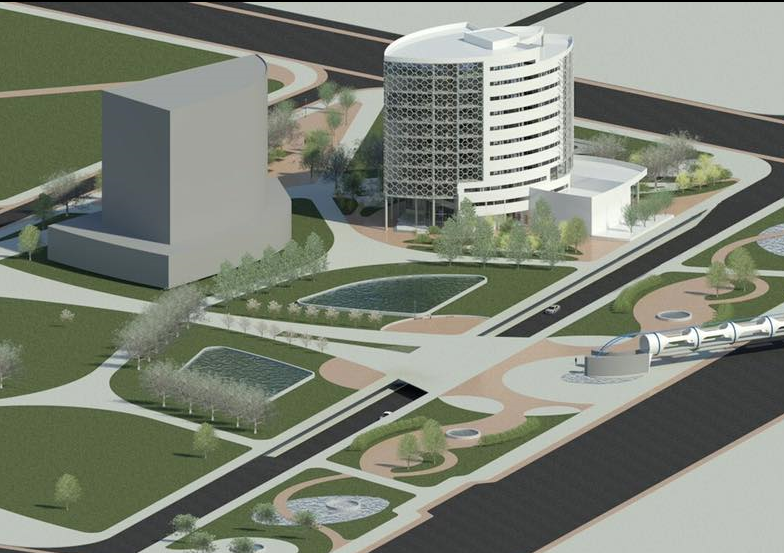Corporate Office Building Project detail
Description
Corporate Office Building Project detail dwg file.
The architecture layout plan, structure plan, construction plan, electrical layout plan, section plan and elevation design of Corporate Office Building Project.

