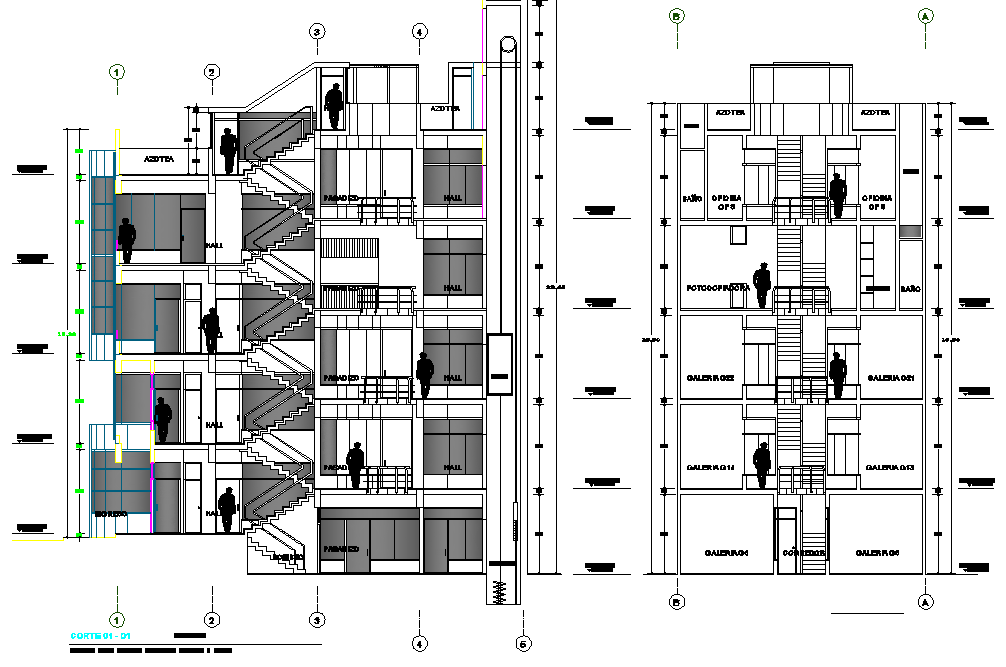Detail of commercial building section plan detail dwg file
Description
Detail of commercial building section plan detail dwg file, diemnsion detail, naming detail, centre lien detail, section A-A’ detail, section B-B’ detail, leveling detail stair section detail, etc.

